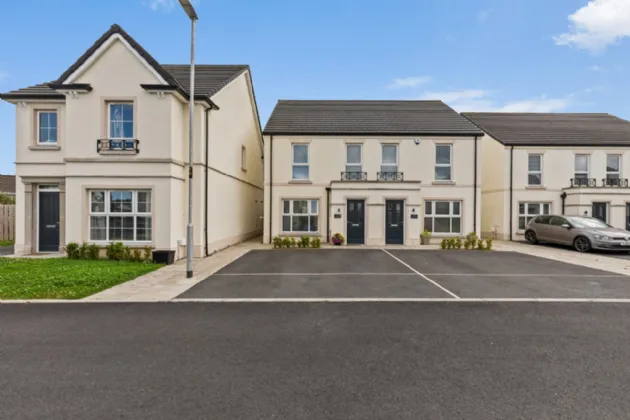Key Features
Recently Constructed Semi Detached In The Popular Garden Square Area Of The Demesne
Well Presented And Spacious Accommodation Throughout
Three Bedrooms Including Ensuite Shower Room
Bright Spacious Living Room
Fully Fitted Modern Kitchen With Range Of Appliances & Quartz Worktops Open To Casual Dining Area
Downstairs Cloakroom & Utility Area
Gas Fired Central Heating
Upvc Double Glazed Windows
Two Allocated Parking Spaces
South Facing Enclosed Rear Garden In Lawn With Paved Sitting Area
Popular And Convenient Residential Location, Close To Local Amenities, Schooling And Transport Routes To Belfast City Centre
Description
Ideally located off the main Hillsborough Road in Carryduff, The Demesne development has consistently proved popular over recent years due to its ease of access to Belfast city centre together with a number of local schools within the area, shopping at Forestside and Tesco at Newtownbreda.
This property has been recently constructed about 3 years ago. The property itself is exceptionally well presented throughout and has a layout of a spacious living room, kitchen, downstairs wc with utility area, three bedrooms, ensuite and bathroom.
Externally there are two parking spaces and a pleasant south facing enclosed rear garden. With little to do but move in we recommend an internal viewing to appreciate all this house has to offer.
Rooms
GROUND FLOOR:
LOUNGE: 16'0" x 11'6" (4.88m x 3.5m)
KITCHEN/DINING: 12'6" x 11'6" (3.8m x 3.5m)
Range of high- and low-level units, quartz worktops, under bench electric oven, 4 ring gas hob, quartz splashback, stainless steel and glass extractor fan, integrated fridge freezer, integrated dishwasher, 1.5 bowl inset stainless steel sink unit, spotlighting
UTILITY ROOM:
WC:
FIRST FLOOR:
BEDROOM 1: 11'6" x 9'8" (3.5m x 2.95m)
ENSUITE BATHROOM:
Low flush WC, pedestal wash hand basin with vanity unit, fully tiled shower cubicle with double shower
BEDROOM 2: 12'4" x 8'0" (3.76m x 2.44m)
BEDROOM 3: 8'6" x 6'7" (2.6m x 2m)
BATHROOM:
Pedestal hand wash basin, low flush WC, bath with tiled wall and shower above, spotlighting and extractor fan
RECEPTION HALL:
DOWNSTAIRS WC/UTILITY AREA:
Low flush WC, pedestal wash hand basin, plumbed for washing machine
FIRST FLOOR LANDING:
Walk in storage cupboard
OUTSIDE:
Two allocated parking spaces, enclosed south facing rear garden in lawn with paved sitting area

