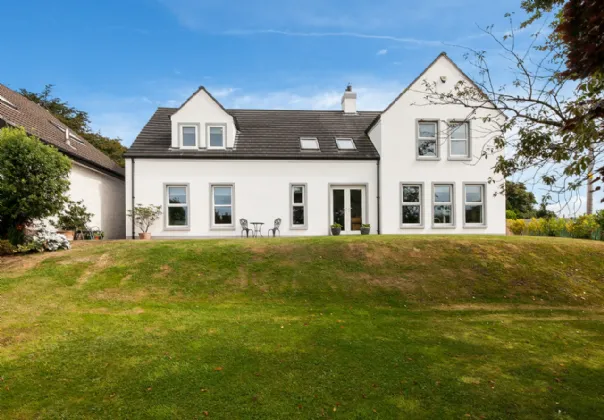GROUND FLOOR:
FRONT DOOR TO:
RECEPTION HALL:
Two cloakroom/storage cupboards
CLOSET:
White suite comprising low flush WC, pedestal wash hand basin, tiled floor, access to garage
LOUNGE: 31'6" x 18'0" (9.6m x 5.49m)
Sandstone fireplace with gas coal effect fire, low energy spotlights, double uPVC doors to garden
DINING ROOM: 16'0" x 9'8" (4.88m x 2.95m)
FAMILY ROOM: 15'6" x 13'3" (4.72m x 4.04m)
GUEST BEDROOM: 16'10" x 12'7" (5.13m x 3.84m)
ENSUITE SHOWER ROOM:
White suite comprising WC, vanity unit, fully tiled shower cubicle, chrome heated towel rail, fully tiled walls, tiled floor, low energy spots
KITCHEN WITH BREAKFAST AREA: 15'2" x 14'9" (4.62m x 4.5m)
5 ring gas hobs, integrated fridge freezer and dishwasher, electric oven, range of high- and low-level units, granite countertops, family island, tiled floors and low energy spotlights
UTILITY ROOM: 11'0" x 9'10" (3.35m x 3m)
Work surfaces, single drainer stainless steel sink unit, plumbed for washing machine and tumble dryer, tiled floor
REAR HALLWAY:
Tiled floor, access to garage
FIRST FLOOR:
LANDING::
BEDROOM ONE: 15'7" x 15'1" (4.75m x 4.6m)
BEDROOM TWO: 15'3" x 12'9" (4.65m x 3.89m)
BEDROOM THREE: 16'10" x 15'8" (5.13m x 4.78m)
BEDROOM FOUR: 13'8" x 9'5" (4.17m x 2.87m)
BEDROOM FIVE: 15'7" x 15'1" (4.75m x 4.6m)
STORE ROOM: 17'7" x 4'8" (5.36m x 1.42m)
Baxi Gas fired boiler
BATHROOM:
White suite comprising WC, "his & hers" vanity unit, free standing bath, fully tiled shower cubicle, chrome heated towel rail, fully tiled walls, tiled floor, low energy spots
OUTSIDE:
Generous site with surrounding gardens in lawns and sheltered sitting area. Tarmac driveway with parking leading to:
ATTACHED GARAGE: 22'2" x 10'0" (6.76m x 3.05m)
Electric roller shutter door

