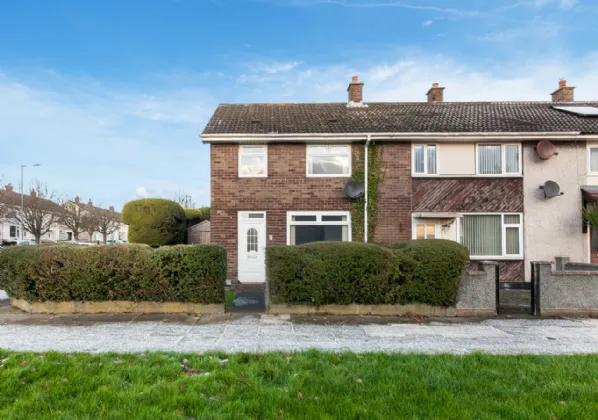ENTRANCE:
uPVC front door.
ENTRANCE HALL:
Tiled floor.
LOUNGE: 14'9" x 14'4" (4.5m x 4.37m)
Laminate wooden floor, corniced ceiling and recessed lighting.
KITCHEN: 17'5" x 10'7" (5.3m x 3.23m)
Excellent range of high and low level units, stainless steel FRANKE sink and tap. Quartz worktops, four ring Hotpoint induction hob and under bench oven, overhead extractor hood, space for fridge and freezer. Plumbed for washing machine, space for tumble dryer, larder storage, ample driving space, recessed lights, under stair storage and access to rear garden.
FIRST FLOOR:
LANDING:
Access to loft and built in storage.
BEDROOM ONE: 11'11" x 11'2" (3.63m x 3.4m)
Built in storage and corniced ceiling.
BEDROOM TWO: 11'3" x 10'4" (3.43m x 3.15m)
Built in storage and corniced ceiling.
BEDROOM THREE: 7'7" x 8'4" (2.3m x 2.54m)
BATHROOM:
Comprises of paneled bath with mixer tap, overhead shower with shower screen, tiled walls, ceramic bowl sink with mixer tap and vanity storage underneath. Low flush WC, chrome heated towel rail, recessed lighting and extractor fan.
OUTSIDE:
REAR:
Fully enclosed rear garden with paved patio area, raised composite decking area with bordering fencing and wall. Outside lights and tap.
SIDE:
Excellent degree of privacy with garden laid in grass with bordering hedging and a shed.
FRONT:
Enclosed front garden with bordering hedging.

