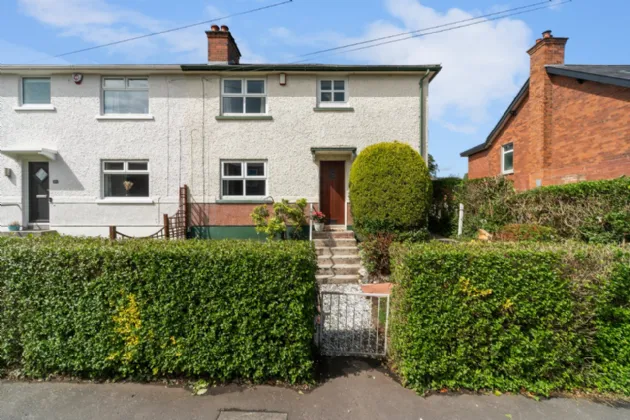ENTRANCE:
Hardwood front door with glass inset, leading through to reception hall.
RECEPTION HALL:
Solid hardwood flooring, storage below stairs, access to downstairs bathroom.
BATHROOM:
White suite comprising of low flush WC, circular wash hand with mixer tap and storage below, panelled bath with hot and cold tap and telephonic shower head, tiled flooring, partly tiled walls, extractor fan, vertical heated towel rail.
LIVING / DINING AREA: 22'6" x 11'6" (6.86m x 3.5m)
Feature fireplace with sandstone surround and granite hearth (not in use). Solid hardwood flooring, recessed spotlighting, cornice ceiling, dual aspect to front and rear, uPVC double doors leading to rear gardens.
KITCHEN:
Range of high and low level units, laminate work surface with stainless steel sink unit and drainer, one tub with mixer tap. Integrated oven, four ring electric hob, stainless steel extractor fan, space for fridge freezer, plumbed for washing machine, glazed cabinets, tiled flooring, access to rear gardens.
LANDING:
Access to roof space
BEDROOM ONE: 15'1" x 11'9" (4.6m x 3.58m)
Outlook to rear, fantastic range of built-in sliding wardrobes.
BEDROOM TWO: 12'3" x 8'6" (3.73m x 2.6m)
Outlook to side, built-in wardrobes.
BEDROOM THREE: 11'5" x 10'5" (3.48m x 3.18m)
Outlook to front
OUTSIDE:
Front gardens laid in lawn with mature planting and hedging. Rear gardens laid in lawn with loose stone pebbled area and timber decking, ideal for outdoor entertaining. Oil boiler and uPVC green oil tank.

