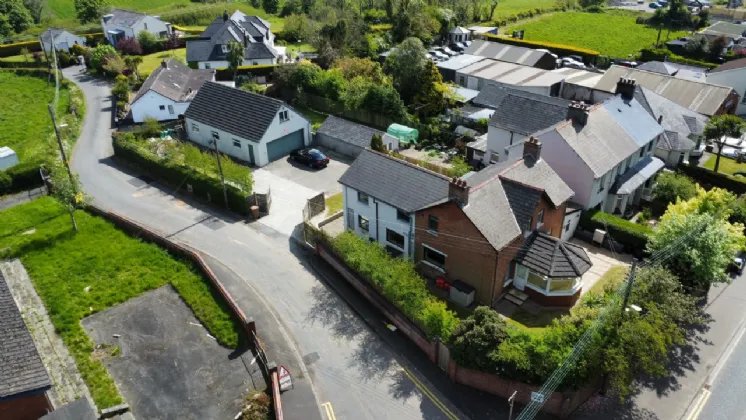GROUND FLOOR:
CONSERVATORY: 10'12" x 10'4" (3.35m x 3.15m)
Ceramic tiled floor, French doors to front.
ENTRANCE HALL:
Oak floor
BEDROOM 4: 10'6" x 8'9" (3.38m x 2.8m)
LIVING ROOM: 18'3" x 10'10" (5.56m x 3.3m)
Fireplace with open fire, double glazed sliding door to:
REAR HALL:
Parquet wood block floor.
CLOAKROOM:
Low flush WC, vanity sink unit, ceramic tiled floor.
KITCHEN OPEN TO LIVING/DINING AREA: 32'7" x 13'6" (9.93m x 4.72m to Max.)
Full range of high and low level units, recess for range, polished concrete work surfaces, oak floor, sliding door to patio.
UTILITY ROOM: 17'10" x 10'4" (5.44m x 3.15m)
Range of units, plumbed for washing machine and tumble dryer, wood laminate floor, rear door.
FIRST FLOOR:
BEDROOM 1: 15'9" x 15'5" (4.8m x 4.7m)
ENSUITE SHOWER ROOM:
Fully tiled shower cubicle with thermostatic shower, wash hand basin with mixer taps, low flush WC, ceramic tiled floor.
BATHROOM:
Fully tiled shower cubicle with overhead rain shower, low flush WC, panelled bath, vanity sink unit with mixer taps.
BEDROOM 2: 13'5" x 8'10" (4.1m x 2.7m)
BEDROOM 3: 13'7" x 8'9" (4.14m x 2.67m)
OUTSIDE:
DETACHED GARAGE: 40'0" x 22'6" (12.2m x 6.86m)
Roller door, power and light. First floor storage.
REAR CAR PORT:
:
PC oil tank.
LIVING ROOM/SNUG: 10'6" x 8'9" (3.2m x 2.67m)
LOUNGE: 18'3" x 10'10" (5.56m x 3.3m)
Fireplace with open fire, double glazed sliding door to:
GARDEN:
PVC oil tank. Mature lawn and decking to rear.

