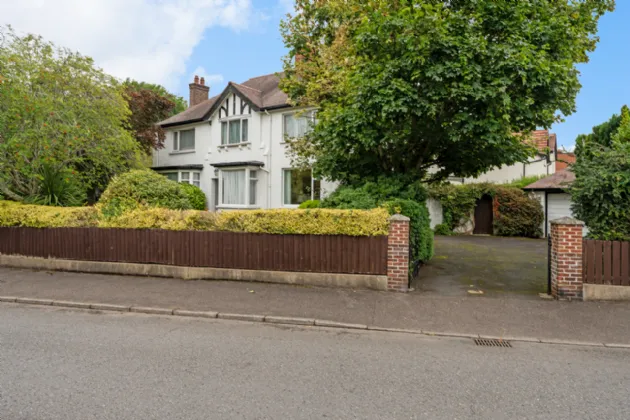ENTRANCE:
Hardwood front door with glass inset, leading through to reception hall.
RECEPTION PORCH:
Original tile flooring, glazed door, leading through to spacious reception hall.
SPACIOUS RECEPTION HALL:
Storage below stairs, picture rail, decorative paneling, access to downstairs WC.
DOWNSTAIRS WC:
White suite comprising of low flush WC, floating vanity unit with mixer tap, tiled splash back, laminate wood effect flooring, recessed spotlighting, partly tiled walls, storage cupboard.
LIVING ROOM: 19'9" x 15'4" (6.02m x 4.67m)
Feature square bay window to front, cornice ceiling, outlook to side.
LOUNGE: 25'9" x 19'10" (7.85m x 6.05m at widest point.)
Feature fireplace with marble insert, marble hearth, wooden surround, cornice ceiling, dual aspect to front and side.
SUNROOM / BAR AREA: 17'4" x 14'9" (5.28m x 4.5m)
Solid hardwood flooring, access to outdoor.
STUDY: 14'5" x 8'1" (4.4m x 2.46m)
Outlook to front, cornice ceiling.
DINING AREA: 15'3" x 9'4" (4.65m x 2.84m)
Recessed spotlighting, access to kitchen.
KITCHEN: 14'1" x 8'7" (4.3m x 2.62m)
Range high and low level units, laminate work surface with stainless steel sink unit, drainer 1.5 tub with mixer tap, space for oven cooker, space for fridge freezer, stainless steel kitchen splash back, stainless steel extractor fan, vinyl flooring, access to rear hallway.
REAR HALLWAY:
Oil fired central heating boiler.
WC:
White suite comprising of low flush WC, access to storage room.
STAIRS / LANDING:
Hot press
BEDROOM 1: 16'6" x 12'3" (5.03m x 3.73m)
Outlook to front, inbuilt wardrobes.
ENSUITE:
Suite comprising of pedestal wash hand basin with hot and cold tap, electric shower unit, partly tiled walls, inbuilt shelving, extractor fan.
BEDROOM 2: 13'4" x 12'2" (4.06m x 3.7m)
Outlook to front.
BEDROOM 3: 13'4" x 10'5" (4.06m x 3.18m)
Outlook to side.
BEDROOM 4: 14'9" x 11'3" (4.5m x 3.43m)
Outlook to front, inbuilt wardrobes.
SHOWER ROOM:
White suite comprising of low flush WC, vanity unit with mixer tap, tiled splash back, walk in Mira Sport shower unit, partly tiled walls, tiled flooring, recessed spotlighting, vertical chrome heated towel rail.
BATHROOM:
Suite comprising of wash hand basin with hot and cold tap, panelled bath with hot and cold tap and handset, walk in thermostatically controlled shower, fully tiled walls, towel rail.
SEPARATE WC:
White suite comprising of low flush WC, partly tiled walls, tiled flooring, recessed spotlight.
ROOF SPACE:
Storage with Velux window, fully floored, eaves access.
OUTSIDE TO FRONT:
Ample driveway for off street parking, garden laid and lawn, planting and shrubs, access to separate double garage.
REAR GARDEN:
Laid in pave patio, mature hedging and planting.
DOUBLE GARAGE: 23'10" x 8'1" (7.26m x 2.46m)
Up and over doors, light and power.
OUTSIDE:
Ample driveway for off street parking, leading to detached double garage. Gardens laid in lawn with mature planting and shrubs throughout.

