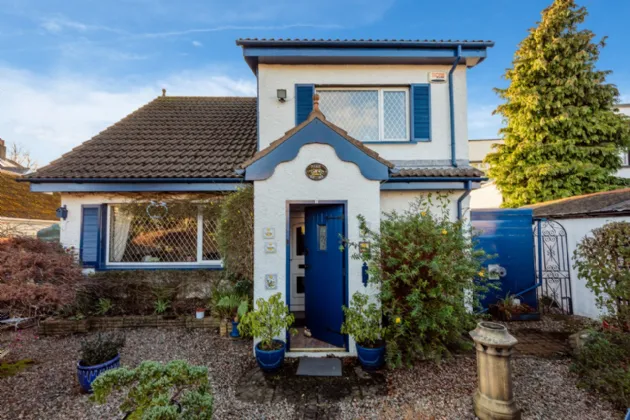Key Features
Detached Home with Adaptable Layout
Two Bedrooms
Living Room
Kitchen with casual dining
Shower room
Further bedroom on the first floor
Separate wc
Oil Central Heating
Double glazed
Security Alarm
Hard Wired Smoke Detectors
Description
A Unique Detached Home in a Highly Sought-After Location
Situated in one of East Belfast’s most desirable areas, 1 Pirrie Road presents a rare opportunity to purchase a unique detached property full of charm and character. This impressive home offers deceptively spacious accommodation over two floors.
The property features spacious living areas, ideal for a range of uses, alongside a fitted kitchen, comfortable bedrooms, and a bathroom. The living space is adaptable with the opportunity to create more bedrooms on the upper floor.
Outside, the property benefits from a front garden and driveway with off-street parking, and a peaceful setting, while remaining within easy reach of Bally hackamore village, Belmont village, leading schools, parks, cafés, and excellent transport links to Belfast city Centre.
This is a wonderful opportunity to acquire a distinctive detached home in one of East Belfast’s most sought-after residential locations — early viewing is strongly recommended.
Rooms
GROUND FLOOR:
ENCLOSED ENTRANCE PORCH:
Ceramic tiled floor.
ENTRANCE HALL:
LIVING ROOM: 13'0" x 11'6" (3.96m x 3.5m)
KITCHEN WITH CASUAL DINING: 12'1" x 10'6" (3.68m x 3.2m)
Full range of high and low level units, stainless steel 1.5 tub sink unit with mixer taps, recess for cooker, extractor hood over, plumbed for washing machine, partly tiled walls.
BEDROOM 1: 11'7" x 10'5" (3.53m x 3.18m)
SHOWER ROOM:
Fully tiled shower cubicle with thermostatic shower, pedestal wash hand basin, low flush WC, fully tiled walls.
FIRST FLOOR:
SEPARATE WC:
WC and wash hand basin.
OUTSIDE:
Driveway and garden to rear.
LIVING ROOM/BEDROOM 2: 24'0" x 13'5" (7.32m x 4.1m)
(suitable for conversion to bedroom). Storage into eaves.

