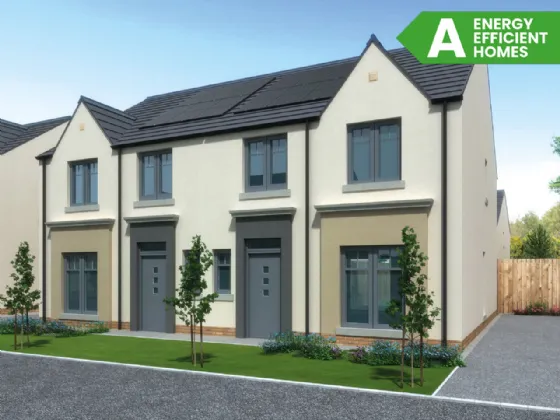A RATED ENERGY EFFICIENT HOMES WITH SOLAR PANELS AS STANDARD
YOUR TURNKEY PACKAGE.
Internal Features
Comprehensive range of electrical sockets throughout, including TV and telephone points
Painted internal doors with chrome ironmongery
Painted moulded skirting, architraves, stair handrails and balustrades
Smoke, Heat & CO detectors fitted as standard Electrical focal feature fire
Kitchen
Integrated appliances including built in oven, electric hob, extractor hood, dishwasher, fridge freezer and washing machine or washer/ dryer depending on house type
Feature downlighters to kitchen
Bathrooms, Ensuites and WC’s
Contemporary white sanitary ware and chrome fittings
Thermostatic drench shower to ensuite and main bathroom Heated chrome towel rail in main bathroom
Feature down lighters to main bathroom and ensuite
Vanity unit to main bathroom Free standing baths to main bathrooms (selected house types only)
Floor Coverings & Tiles
Ceramic floor tiling to kitchen, dining area, entrance hall, store, bathroom, ensuite and WC
Tiling to shower enclosures and around bath
Splash back tiling to wash hand basins
Carpet and underlay to lounge, family room, stairs, landing and all bedrooms
OTHER FEATURES
10 Year NHBC structural warranty
Double glazed high performance lockable
UPVC windows High performance front doors with a 5 point locking system
Mains gas central heating system with a high energy efficient boiler
High thermal insulation and energy efficiency rating
Front and rear gardens top soiled and seeded
Tarmac driveway Timber fencing to rear garden boundaries
Traditional masonry construction with coloured render and stonework or brick on selected plots
Feature light to front and rear doors
OPTIONAL EXTRAS
Electric Vehicle Charging Point
Option 1: Wired only for future installation
Option 2: Full installation
GARDEN ROOMS
Add a beautiful garden room to create a larger open plan kitchen, living, dining area. Further details and prices available on request.
GARAGES
Further details and prices available on request

