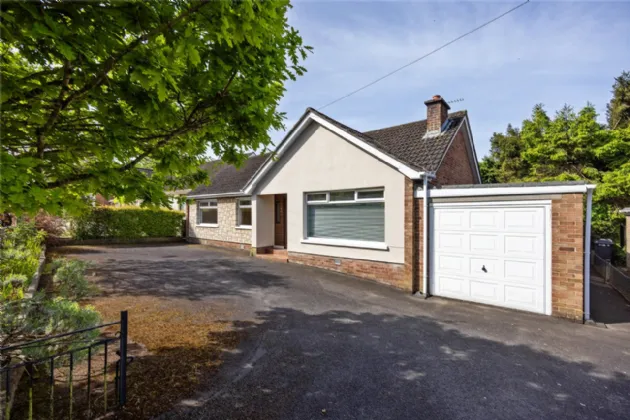Key Features
Attractive Detached Bungalow
Requires Significant Modernisation Throughout
Three BedroomsTwo Reception Rooms
Fitted Kitchen
Bathroom In Coloured Suite
Oil Fired Central Heating
PVC Double Glazing
Large Attached Garage
Driveway Parking
Enclosed Gardens to the Rear
Popular & Convenient Location Off Upper Malone Road
Description
Malone Heights is exceptionally well located off the Upper Malone Road within walking distance of local amenities, and transport routes connecting Belfast City Centre and further afield.
This particular detached bungalow requires significant modernisation and provides a layout of, three bedrooms, two reception rooms, kitchen and bathroom. In addition, the property benefits from a pleasant enclosed rear garden, large attached garage and generous driveway parking
Likely to be of interest to those downsizing within the area, or to the young professional or family viewing is by appointment through our South Belfast office on 028 9066 8888.
Rooms
ENTRANCE HALL:
PVC to Entrance Hall, Cloaks Cupboard
LIVING ROOM: 15'9" x 12'8" (4.8m x 3.86m)
DINING ROOM: 15'9" x 11'3" (4.8m x 3.43m)
KITCHEN: 11'4" x 8'9" (3.45m x 2.67m)
High and Low Level Units, inset sink, door to rear garden
BEDROOM (1): 11'9" x 10'9" (3.58m x 3.28m)
BEDROOM (2):
11' 2" X 8' 8" (3.40m X 2.64m)
BEDROOM (3): 10'9" x 8'9" (3.28m x 2.67m)
BATHROOM:
Coloured suite with panelled bath, mixer taps, low flush WC, pedestal wash hand basin
ADDITIONAL WC:
Low flush WC. Hotpress. Access to Roofspace via pull down ladder
GARDEN:
Gardens to rear, driveway parking
DETACHED GARAGE: 28'9" x 9'4" (8.76m x 2.84m)
Utility area

