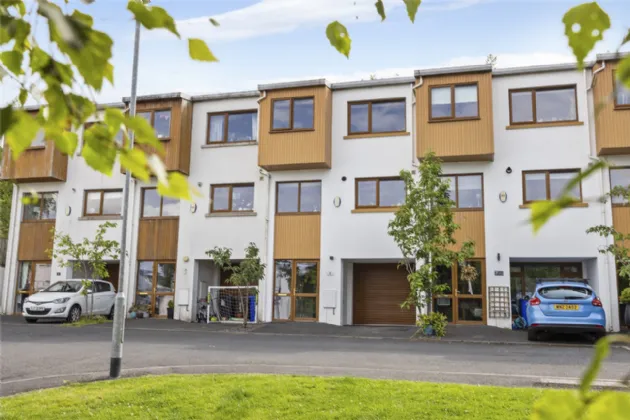ENTRANCE HALL:
Ceramic tiled floor.
GARAGE: (0.23m x 2.8m)
Max. Roller door, power and light.
CLOAKROOM:
Low flush WC, pedestal wash hand basin with mixer taps, ceramic tiled floor.
LIVING ROOM: (3.9m x 2.77m)
UTILITY ROOM: (3.66m x 1.93m)
Full range of high and low level units, stainless steel single drainer sink unit with mixer taps, plumbed for washing machine, ceramic tiled floor
LANDING:
Views to Stormont.
KITCHEN: (5.87m x 2.87m)
Full range of high and low level units, 4 ring gas hob and under oven, sink unit with mixer taps, built in dishwasher, recess for large fridge freezer, wood laminate floor, open plan to Sitting Room.
SITTING ROOM: (4.95m x 3.89m)
Limestone fireplace with gas fire, wood laminate floor
BEDROOM 1: (4.95m x 3.12m)
Vaulted ceiling.
ENSUITE SHOWER ROOM:
Fully tiled shower cubicle with thermostatically controlled shower , vanity sink unit with mixer taps, towel radiator, ceramic tiled floor.
BATHROOM:
White suite comprising: Panelled bath with mixer taps and telephone hand shower, low flush WC, vanity sink unit with mixer taps, chrome towel radiator, ceramic tiled floor.
BEDROOM 2: (3.45m x 2.87m)
Views to Stormont.
BEDROOM 3: (2.82m x 1.93m)

