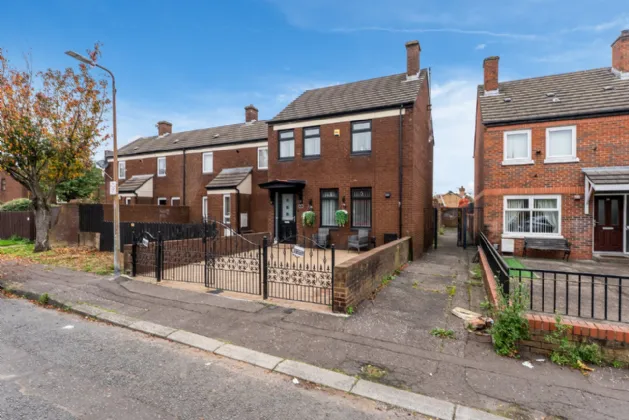Key Features
Superb Semi Detached Home In Convenient Location
Spacious Living Room
Kitchen With Separate Dining rOOM
Three Bedroom
Fully Tiled Shower Room
UPVC Double Glazing
Phoenix Natural Gas Central Heating
Off Street Car Parking Space
Enclosed Concrete Yard
Description
Located just off Donegall Pass and convenient to Botanic Avenue with all its social and recreational facilities, this semi detached is within easy walking distance of Belfast City Centre.
Completed to a high specification and in excellent decorative order this three bedroom home has little to do but move the furniture into. Vernon Street is an excellent area which is proved to be popular with the investor and first time buyer alike.
The well laid out accommodation comprises living room, dining room, kitchen, three bedrooms and bathroom Outside is off street parking and enclosed rear garden.
This is a low maintenance, easily managed semi detached and we would encourage interested parties to arrange a private appointment to view at their earliest convenience.
Rooms
GLAZED WOODEN FRONT DOOR TO:
ENTRANCE PORCH:
Tiled floor, glazed door to
LIVING ROOM: 17'5" x 10'7" (5.3m x 3.23m)
DINING ROOM: 12'9" x 8'7" (3.89m x 2.62m)
Tiled floor
KITCHEN: 11'7" x 8'4" (3.53m x 2.54m)
Tiled floor, spotlighting, range of high and low level units, 1.5 bowl stainless steel sink unit, plumbed for wasshing machine, space for cooker, part tiled walls, extractor fan, pantry cupboard
FIRST FLOOR LANDING:
Laminate wood floor, storage cupboard, access to roofspace
BEDROOM 1: 12'5" x 10'3" (3.78m x 3.12m)
Laminate wood floor
BEDROOM 2: 9'8" x 8'7" (2.95m x 2.62m)
Laminate wood floor, storage cupboard
BEDROOM 3: 8'1" x 7'1" (2.46m x 2.16m)
Laminate wood floor
FULLY TILED SHOWER ROOM:
Low flush WC, pedestal wash hand basin with vanity unit, fully tiled shower cubicle with rainhead shower, spotlighting
OUTSIDE:
Enclosed concrete yard, paved off street parking to front

