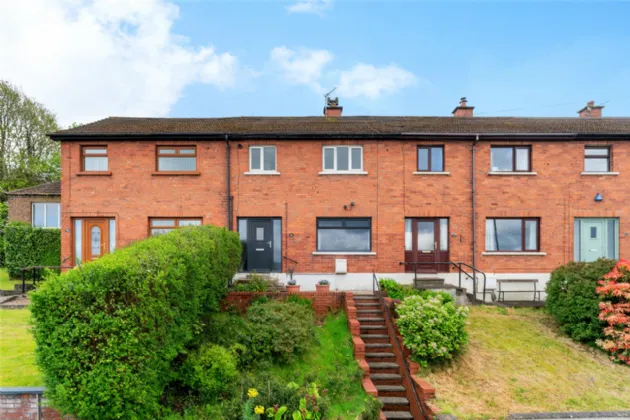RECEPTION HALL:
uPVC glazed front door, frosted glass inset, frosted glass sidelight to reception hall with generous understairs storage
LIVING ROOM: 12'9" x 10'9" (3.89m x 3.28m)
Panoramic views across Belfast City Centre, laminate effect flooring
KITCHEN/DINER: 19'3" x 9'5" (5.87m x 2.87m)
Range of high and low level units, solid wooden worktops, stainless steel single drainer sink with chrome tap, space for washing machine, built-in 4 ring touch screen ceramic hob with extractor fan and oven and grill, part tiled walls, laminate effect flooring, space for fridge freezer and ample space for casual dining
SUN ROOM: 9'8" x 8'10" (2.95m x 2.7m (2.95m x 2.69m)
Laminate effect flooring, light, power and heay
LANDING:
Built-in hotpress, additional built-in shelving
FAMILY BATHROOM:
Coloured suite comprising, low flush WC, pedestal wash hand basin with chrome taps, vinyl flooring, panelled bath with chrome tap, electric shower, fully tiled walls, frosted glass window
BEDROOM (1): 12'7" x 10'9" (3.84m x 3.28m)
Outlook to from, panoramic views of Belfast City Centre, access hatch to roofspace
BEDROOM (2): 12'6" x 9'6" (3.8m x 2.9m)
Outlook to rear
BEDROOM (3): 9'2" x 7'9" (2.8m x 2.36m)
Outlook to front, access to Worcester Bosch gas boiler, additional built in storage
GARDEN:
Enclosed private rear garden, part patio with raised lawns area, access gate to rear for bins, storage shed with hardwood door, outside tap and light

