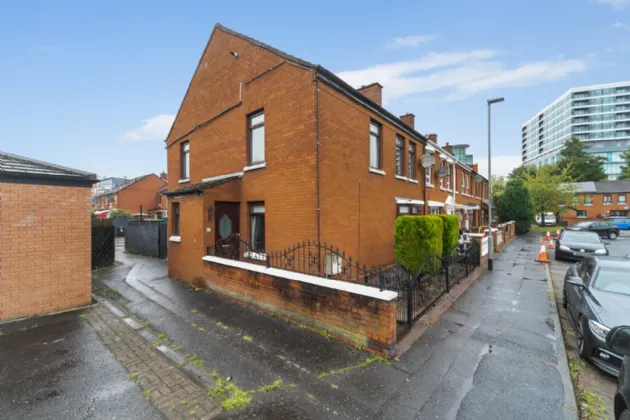UPVC FRONT DOOR TO TILED ENTRANCE HALL:
CLOAKROOM:
Low flush suite
LIVING ROOM: 15'1" x 12'6" (4.6m x 3.8m)
BEDROOM 4/STUDY: 9'3" x 7'3" (2.82m x 2.2m)
KITCHEN/DINING: 19'6" x 13'8" (5.94m x 4.17m)
Excellent range of units, work surfaces, single drainer sink unit, integrated oven and four ring electric hob, extractor hood, plumbed for washing machine, tiled floor, storage under stairs and access to rear garden.
FIRST FLOOR LANDING:
Generous storage cupboard and access to Attic Room
BEDROOM ONE: 12'8" x 11'5" (3.86m x 3.48m)
Wood effect flooring, built in robe
BEDROOM TWO: 15'3" x 10'4" (4.65m x 3.15m)
Wood effect flooring
BEDROOM THREE: 12'10" x 11'1" (3.9m x 3.38m)
Wood effect flooring
BATHROOM: (2.18m x 1.96m)
White suite comprising WC, wash hand basin, panelled bath shower above, tiled walls, tongue and groove ceiling
ATTIC ROOM: 14'5" x 13'10" (4.4m x 4.22m)
Wood effect flooring, velux window, storage in eaves
SHOWER ROOM: 13'10" x 5'10" (4.22m x 1.78m)
Luxury suite comprising WC, wash hand basin, double shower tray, heated towel rail and gas boiler
OUTSIDE:
Generous and enclosed rear patio garden – a great space for relaxing and entertaining

