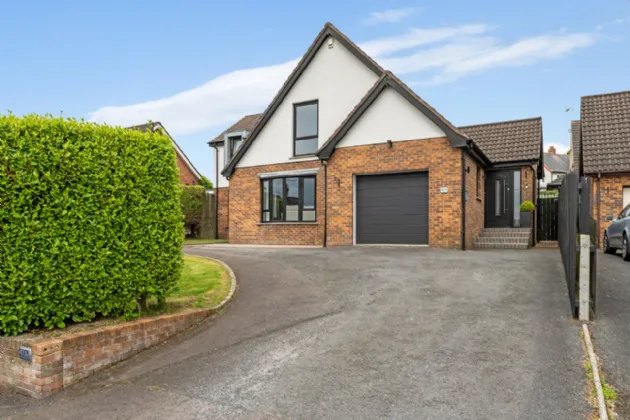GROUND FLOOR:
PVC composite entrance door with glazed side panel to Entrance Porch.
ENTRANCE PORCH:
Tiled floor, access to integral garage, glazed inner door to Entrance Hall.
ENTRANCE HALL:
Wood strip floor, under stairs storage cupboard, corniced ceiling.
CLOAKROOM:
Low flush WC, pedestal wash hand basin, tiled splashback and chrome mixer taps, wood strip floor, chrome heated towel radiator.
LIVING ROOM: 16'7" x 14'7" (5.05m x 4.45m)
Wood burning stove with fire surround and slate hearth, dual aspect windows.
OPEN PLAN KITCHEN/LIVING/DINING: 27'2" x 14'3" (8.28m x 4.34m)
Excellent range of high and low level shaker style units with Quartz worktops, porcelain sink unit with mixer taps, electric range cooker, recess for fridge freezer, integrated dishwasher, plumbed for washing machine, island unit with breakfast bar dining, built in wine rack. Dining space for 6-8 people, tiled floor, recessed lighting. Open to Sun Room.
SUN ROOM: 14'0" x 7'10" (4.27m x 2.4m)
Outlook to gardens, double opening uPVC French doors to rear, velux windows, cast iron wood burning stove, recessed lighting, tiled floor.
FAMILY ROOM/PLAYROOM: 16'10" x 11'2" (5.13m x 3.4m)
Wood strip floor, double opening patio doors to rear.
BEDROOM 1: 12'10" x 11'1" (3.9m x 3.38m)
Views across to Belfast Lough and Scotland, built in wardrobe and shoe storage, eaves storage, recessed lighting, half panelled feature wall.
ENSUITE:
Low flush WC, wash hand basin with vanity below, shower with chrome thermostatic fitments, newly tiled, velux window, recessed lighting.
BEDROOM 2: 17'0" x 9'5" (5.18m x 2.87m)
Built in storage into eaves, velux window.
BEDROOM 3: 16'10" x 10'3" (5.13m x 3.12m)
Views to Belfast Lough, built in wardrobe, velux window.
BEDROOM 4: 10'3" x 9'9" (3.12m x 2.97m)
Velux window.
BATHROOM:
Low flush WC, wash hand basin with vanity drawer beneath, panelled bath with mixer taps, shower with chrome thermostatic fitments, chrome heated towel radiator, velux window, recessed lighting, newly tiled, low voltage spotlights.
INTEGRAL GARAGE: 15'2" x 11'4" (4.62m x 3.45m)
Remote up and over door, gas boiler, pressurised hot water tank.
GARDENS:
Fully enclosed, private , low maintenance rear garden in artificial grass and brick pavior patio area, raised flowerbeds, outside tap, pergola, outside light.

