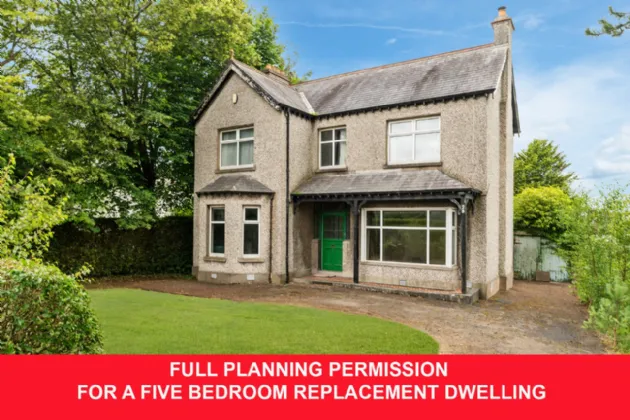Key Features
Detached family home on extensive site
Sought after Bangor West location
In need refurbishment
Downstairs Shower Room & W/C
Three reception rooms
Four Well Proportioned Bedrooms
Master Bedroom With Walk In Shower Room
Four Piece Bathroom Suite
Detached Garage With Driveway Providing Generous Parking
Oil Fired Central Heating
Large private site laid in lawns to the front, side and rear (50m x 30m)
Within close proximity to an excellent range of schools, public transport links, the coastal path as well as local shops and amenities
Chain free
Full planning permission for five bedrooms replacement dwelling approx 3,300 sq ft designed by local architect Robert Gilmour
Potential for additional development site in side garden subject to further planning
Description
Set on an extensive private site, circa 0.37 acre, this superb detached family home comprises of three reception rooms, four bedrooms, a master with walk-in shower room, downstairs shower room & W/C, and four-piece bathroom suite. Though in need of refurbishment, it includes oil-fired central heating, a detached garage, generous driveway parking and extensive gardens to front, side and rear.
There is also full planning permission for a stunning five-bedroom replacement dwelling designed by local award winning architect Robert Gilmour. (Ref: LA06/2024/0889/F)
The side garden offers potential for an additional development site subject to further planning.
A chain-free sale, ideal for those looking to renovate or build in one of Bangor West’s most desirable locations.
Rooms
GROUND FLOOR:
ENTRANCE HALL:
Spacious hallway with under stairs storage leading to downstairs shower room.
LOUNGE: 21'7" x 13'1" (6.58m x 4m)
Grand lounge with multi burner stove and bay window.
LIVING ROOM: 16'8" x 12'2" (5.08m x 3.7m)
Spacious living room with bay window.
DINING ROOM: 12'3" x 10'11" (3.73m x 3.33m)
Multi fuel burning stove.
KITCHEN: (4m Max. x 3.73m)
Range of high and low level units with granite worktops, stable door to rear.
DOWNSTAIRS SHOWER ROOM:
Shower, WC, sink.
FIRST FLOOR:
LANDING:
Spacious split level landing with access to roofspace.
MASTER BEDROOM: 18'10" x 13'1" (5.74m x 4m)
ENSUITE SHOWER ROOM:
Walk in shower with sink and WC.
BEDROOM 2: 13'10" x 12'3" (4.22m x 3.73m)
BEDROOM 3: 12'3" x 10'11" (3.73m x 3.33m)
BEDROOM 4: 13'1" x 7'9" (4m x 2.36m)
BATHROOM:
Four piece bathroom suite consisting of a WC, sink, bidet and bath.
OUTSIDE:
DETACHED GARAGE:
Main double door.
GARDENS:
To front, side and rear in extensive lawns with a mixture of trees and shrubbery. Potential for additional development site in side garden subject to further planning.

