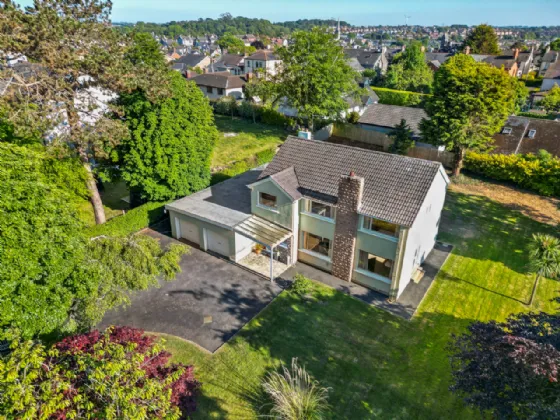GROUND FLOOR:
COVERED ENTRANCE PORCH:
uPVC double glazed front door.
RECEPTION HALL:
Under stairs storage cupboard.
GROUND FLOOR WC:
Low flush WC, pedestal wash hand basin.
LIVING ROOM: 23'7" x 13'6" (7.2m x 4.11m)
Marble fireplace surround and tiled hearth, open fire, uPVC double glazed door to garden.
DINING ROOM: 14'8" x 10'3" (4.47m x 3.12m)
Glazed double doors to Living Room.
KITCHEN/DINING: 19'3" x 10'2" (5.87m x 3.1m)
Range of high and low level units, original white oil fired Aga, built in storage, laminate work surfaces, ceramic tiled floor, space for dining, space for washing machine, space for dishwasher, integrated fridge freezer, integrated ceramic hob.
LANDING:
Access to roofspace, walk in bath with chrome mixer taps.
BATHROOM:
Coloured suite comprising: panelled bath with chrome mixer taps and telephone hand shower, low flush WC, pedestal wash hand basin. Large hotpress with copper cylinder and built in shelving.
BEDROOM 1: 15'1" x 10'1" (4.6m x 3.07m)
Mature outlook to front, built in wardrobes.
BEDROOM 2: 14'12" x 9'9" (4.57m x 2.97m)
Originally 2 bedrooms, built in wardrobe.
BEDROOM 3: (4.67m 3.12m)
Wash hand basin, double fully tiled shower cubicle.
OUTSIDE:
Covered link with access to garage, boiler house with oil fired boiler, large coal house.
ATTACHED DOUBLE GARAGE: 20'0" x 19'9" (6.1m x 6.02m)
Twin roller doors, light and power.
GAMES ROOM/PLAYROOM: 15'4" x 13'3" (4.67m x 4.04m)
GARDENS:
Large, mature site laid in lawns to front, side and rear with trees. Paved patio area. Greenhouse. Large tarmac driveway providing generous parking and turning. Enclosed oil storage area with oil tank.

