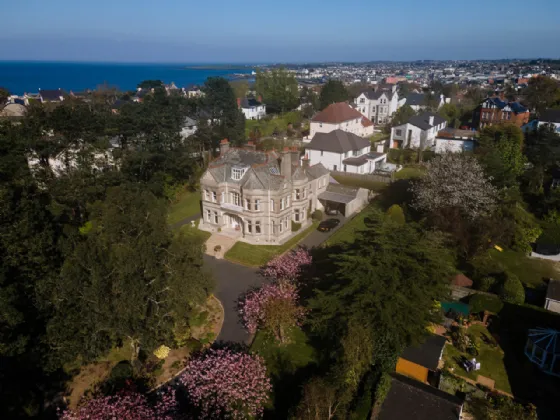GROUND FLOOR:
Hardwood entrance door with glazed side panels.
ENTRANCE PORCH:
Terrazzo tiled floor, inner glazed hardwood door to Entrance Hall.
IMPRESSIVE ENTRANCE HALL:
Central staircase to upper levels. Amtico floor, under stairs storage, access to side, corbels, corniced ceiling, ceiling rose.
DINING ROOM: 21'9" x 19'3" (6.63m x 5.87m (At widest points))
Stained glass windows with sea views, hardwood fire surround with tiled and cast iron inset, open fire and slate hearth, alcove shelving, ornate detailed plasterwork ceiling.
DRAWING ROOM (AT WIDEST POINTS): 21'7" x 19'6" (6.58m x 5.94m)
Stained glass windows with sea views, hardwood fire surround with marble inset, gas fire and marble hearth, alcove shelving, corniced ceiling.
SITTING ROOM: 16'1" x 12'10" (4.9m x 3.9m (At widest points))
Hardwood fire surround with gas fire inset and marble hearth, Amtico wood floor, alcove shelving.
LIVING ROOM: 16'5" x 12'1" (5m x 3.68m (At widest points))
Tiled fire surround with open fire and tiled hearth, Amtico wood floor, corniced ceiling.
PANTRY: 10'7" x 4'11" (3.23m x 1.5m)
Fitted low level units, stainless steel sink unit with mixer taps.
KITCHEN WITH CASUAL DINING: 21'5" x 12'0" (6.53m x 3.66m)
High and low level units with marble worktops, porcelain twin Belfast sink unit with mixer taps, oil fired Aga with tiled splashback, integrated dishwasher, 4 ring Induction hob and under oven, island with breakfast bar dining, casual dining for 4-6, tiled floor, double opening glazed patio doors to side, access to inner courtyard, recessed lighting.
CLOAKROOM: 11'9" x 8'9" (3.58m x 2.67m)
Wash hand basin, separate WC, acces to side, tiled floor, access to Games Room.
GAMES ROOM: 40'0" x 14'5" (12.2m x 4.4m)
FIRST FLOOR: (Impressive Landing)
With stained glass windows and sea views, linen cupboard with shelving.
BEDROOM: 19'5" x 16'0" (4.34m x 3.56m)
Fitted wardrobes and drawers.
ENSUITE SHOWER ROOM:
Low flush WC, wash hand basin with vanity space below, corner shower tiled floor, partly tiled walls, recessed lighting.
BATHROOM: 10'6" x 8'0" (4.32m x 2.36m)
Low flush WC, bidet, wash hand basin with vanity drawers beneath, roll top bath, fully tiled shower cubicle, tiled floor, fully tiled walls, chrome heated towel radiator, recessed lighting.
SECOND FLOOR:
STORAGE ROOM: 15'2" x 10'2" (4.62m x 3.1m)
OUTSIDE:
Gated entrance with sweeping driveway to generous parking and car port.
Beautiful, well tended gardens laid in lawns with garden paths, mature trees including Pines and Japenese Cherry Blossoms. An array of flowerbeds in plants and shrubs. Outside lighting. Vegetable patch. Access gate to side. Concealed oil tank.
COVERED INNER COURTYARD:
UTILITY ROOM: 7'5" x 4'12" (2.26m x 1.52m)
Plumbed for washing machine.
BOILER ROOM:
Oil fired boiler.
GARDENERS WC:
High flush WC.
COAL SHED:
GARDENERS SHED: 12'2" x 10'1" (3.7m x 3.07m)
Power and light.
BEDROOM 1: 19'5" x 16'0" (5.92m x 4.88m)
Double aspect windows with sea views. Walk in fitted dressing room with drawers and hanging space, corniced ceiling.
BEDROOM 2: 22'5" x 19'7" (6.83m x 5.97m)
Double aspect windows with sea view, fitted built in wardrobes, corniced ceiling.
BEDROOM 4: 14'2" x 12'3" (4.32m x 3.73m)
Corniced ceiling, fitted built in wardrobes.
BEDROOM 3: 16'6" x 9'11" (5.03m x 3.02m)
Sea views, fitted built in wardrobes, corniced ceiling.
BEDROOM 5: 30'10" x 15'1" (3.6m x 3.02m)
Fitted wardrobes.
BEDROOM 6: 23'10" x 19'8" (4.34m x 3.56m)
Fitted wardrobes and drawers.
LARGE OFFICE: 30'10" x 15'1" (9.4m x 4.6m)
OFFICE/PLAYROOM: 23'10" x 19'8" (7.26m x 6m (Average))
Hardwood fire surround with cast iron inset, open fire and tiled hearth. Access to eaves storage. Access to storage room.

