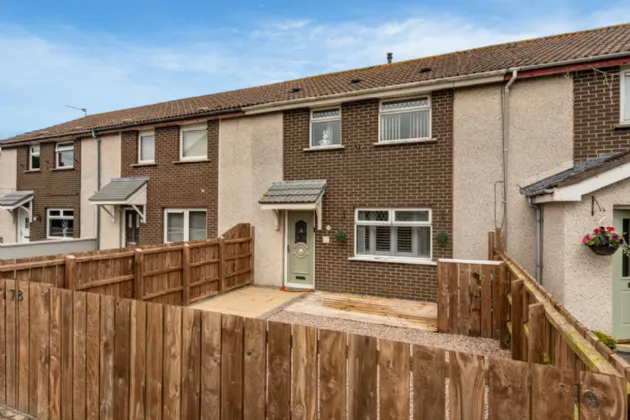Key Features
Well presented mid terrace property
Spacious living room
Fitted kitchen open plan to dining area and French doors to garden
Three well appointed bedrooms
Shower room with modern white suite
Gas fired central heating and uPVC double glazing
Front and enclosed low maintenance garden
Popular and convenient location
Within close proximity to Bloomfield shopping complex, schools and Bangor City Centre
Ideally suited to the first time buyer, professional couple, family or investor alike
No onward chain
Early viewing strongly recommended to fully appreciate all that is on offer
Description
This this is an excellent opportunity to purchase a well presented mid terrace property off Bloomfield Road South. Finished to a good standard throughout the accommodation comprises of living room and separate fitted kitchen with ample space for casual dining to the ground floor. There are also three well appointed bedrooms and bathroom with white suite to the first floor. Outside benefits from a low maintenance front and rear garden.
This property will have a wide ranging appeal to a host of potential purchasers including the first-time buyers, young professionals, families or investors alike. We anticipated demand to be high and strongly recommend a viewing at your earliest opportunity to fully appreciate all that is on offer.
Rooms
GROUND FLOOR:
uPVC double glazed front door.
LIVING ROOM: 16'2" x 11'6" (4.93m x 3.5m)
Carved fireplace surround with tiled inset and hearth, electric fire, laminate wood flooring.
KITCHEN: (5.87m 2.77m)
Range of high and low level units, integrated electric oven, single drainer stainless steel sink unit, space for fridge/freezer, partly tiled walls, plumbed for washing machine, space for tumble dryer, space for dining, under stairs storage cupboard, uPVC double glazed door to garden.
FIRST FLOOR: (Landing)
Access to roofspace, built in storage cupboard with gas fired boiler.
BEDROOM 1: 9'9" x 8'9" (2.97m x 2.67m)
Laminate wood flooring, built in wardrobe.
BEDROOM 2: 10'4" x 9'5" (3.15m x 2.87m)
Built in wardrobe, laminate wood flooring
BEDROOM 3: 9'4" x 6'9" (2.84m x 2.06m)
Built in cupboard.
BATHROOM:
White suite comprising: Low flush WC, pedestal wash hand basin, panelled bath, chrome mixer taps and telephone hand shower.
OUTSIDE:
Low maintenance front and rear garden.

