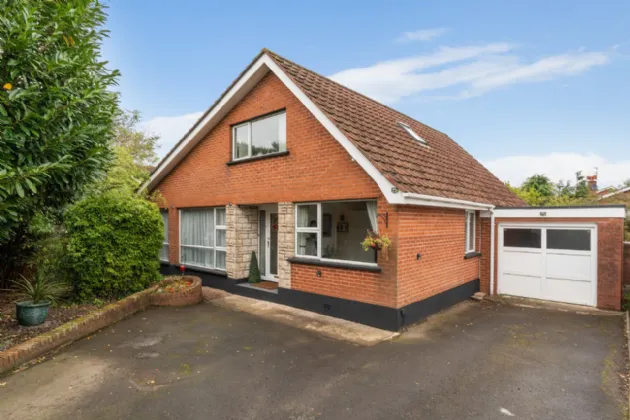GROUND FLOOR:
COVERED ENTRANCE PORCH:
uPVC double glazed front door.
RECEPTION HALL:
Laminate wooden flooring.
BEDROOM/SNUG: 10'10" x 8'10" (3.3m x 2.7m)
Laminate wooden flooring.
LIVING ROOM: 21'4" x 13'9" (6.5m x 4.2m)
Laminate wooden flooring, open fire.
BEDROOM3: 10'10" x 9'10" (3.3m x 3m)
BEDROOM 4: 12'2" x 10'2" (3.7m x 3.1m)
Built in wardrobe.
BEDROOM/STUDY: 9'2" x 8'2" (2.8m x 2.5m)
Outlook over garden.
BATHROOM:
Coloured suite comprising: Low flush WC, pedestal wash hand basin, panelled bath with chrome mixer taps and telephone hand shower, chrome thermostatic shower unit, partly tiled walls.
KITCHEN: 13'1" x 10'6" (4m x 3.2m)
Range of high and low level shaker style units, island unit, 5 ring gas hob, integrated fridge, space for freezer. Open Plan to Conservatory.
CONSERVATORY: 4'0" x 4'0" (4m x 4m)
Solid wooden flooring. uPVC double glazed French doors to garden.
UTILITY AREA:
Plumbed for washing machine, space for tumble dryer, uPVC double glazed door to garden.
FIRST FLOOR:
LANDING:
Laminate wooden floor, storage into eaves, velux window. Hotpress with lagged copper cylinder, built in storage.
BEDROOM 1: 12'10" x 12'6" (3.9m x 3.8m)
Built in wardrobe.
ENSUITE SHOWER ROOM:
Walk in shower cubicle with chrome thermostatic shower unit, wash hand basin with chrome mixer taps and tiled splashback, concealed cistern WC, bidet, velux window.
BEDROOM 2: 14'5" x 10'10" (4.4m x 3.3m)
Built in wardrobe.
BASEMENT:
Oil fired boiler.
ATTACHED DOUBLE LENGTH GARAGE: 32'10" x 9'10" (10m x 3m)
Light and power, electric up and over door.
OUTSIDE:
Low maintenance front and rear garden in loose pebbles, decked and paved patio areas, outside light. PVC oil tank. Mature hedges and trees. Tarmac driveway with parking for 3 cars.
BEDROOM 3: 10'10" x 9'10" (3.3m x 3m)

