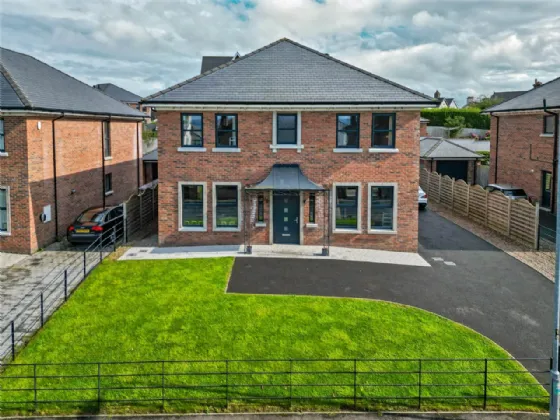ENTRANCE:
Composite front door
ENCLOSED ENTRANCE PORCH:
Glazed side panelling to entrance hall.
ENTRANCE HALL:
LIVING ROOM: 20'1" x 29'12" (6.12m x 9.14m)
LOUNGE: 17'3" x 10'12" (5.26m x 3.35m)
UTILITY ROOM: 10'11" x 10'7" (3.33m x 3.23m)
Range of high and low level units, plumbed for washing maching, plumbed for tumble dryer, access to side of property and driveway.
OPEN PLAN KITCHEN INTO DINING: 31'0" x 13'6" (9.45m x 4.11m)
Fitted with excellent range of high and low level untis with polished stone work surfaces.Range of AEG appliances, including gas rangem extractor hood over, fridge freezer, and dishwasher. Central island unit and breakfast bar. Sliding Bi-fold doors to south facing patio and garden. Ceramic tiled floor.
CLOAKROOM:
Wash hand basin and low flush WC. Chrome towel radiator. Extractor fan and under stairs storage.
LANDING:
Access to shelved hotpress with pressurised system. Access to store cupboard with heat recovery system.
BEDROOM (1): 20'2" x 12'12" (6.15m x 3.96m)
Partial sea views.
ENSUITE SHOWER ROOM:
Shower, wash hand basin and WC, chrome towel radiator.
BEDROOM (2): 16'3" x 12'12" (4.95m x 3.96m)
BEDROOM (3): 13'10" x 10'12" (4.22m x 3.35m)
BEDROOM (4): 13'10" x 10'11" (4.22m x 3.33m)
BEDROOM (5): 9'6" x 8'1" (2.9m x 2.46m)
BATHROOM:
Bath, shower, pedestal wash hand basin, chrome towel radiator.
OUTSIDE:
Tarmac driveway to front. Garden. Tobermore paved south facing patio to rear leading to garden.
GARAGE: 21'6" x 11'2" (6.55m x 3.4m)
Currently used as a gym. Remote control door. Side door. Power and light.

