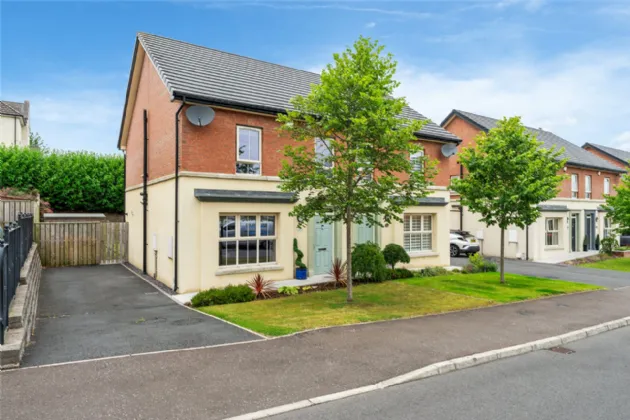COMPOSITE ENTRANCE DOOR:
ENTRANCE HALL:
Tiled Floor
LIVING ROOM: 15'10" x 13'5" (4.83mx4.09m)
KITCHEN / DINING: 17'2" x 12'7" (5.23mx3.84m)
At widest points. High and low level fitted units, stainless steel single drainer sink unit with mixer taps, 4 ring induction hob and stainless steel extractor hood, integrated oven, integrated fridge freezer, integrated dishwasher, gas boiler, dining space for 4-6 people, tiled floor, recessed lighting, double opening doors to rear patio and gardens.
UTILITY ROOM: 5'8" x 4'0" (1.73mx1.22m)
Plumbed for washing machine, tiled floor.
WC:
Low flush WC, pedestal wash hand basin, tiled floor, recessed lighting.
LANDING:
Access to roofspace. Linen cupboard with shelving.
BEDROOM 1: 13'6" x 10'10" (4.11mx3.30m)
Large storage cupboard
ENSUITE SHOWER ROOM:
Low flush WC, pedestal wash hand basin, tiled shower enclosure, chrome towel radiator, tiled floor, recessed lighting.
BEDROOM 2: 11'6" x 10'1" (3.51mx3.07m)
BEDROOM 3: 10'1" x 6'10" (3.07mx2.08m)
Large shelved storage cupboard
BATHROOM:
Low flush WC, wash hand basin, panelled bath with mixer taps and shower fitment, tiled floor, chrome towel radiator, recessed lighting.
OUTSIDE SPACE:
Paved patio area, garden laid in lawns, private aspect, water supply.

