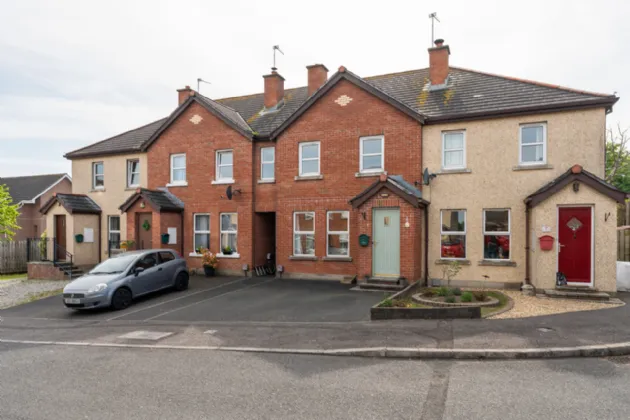GROUND FLOOR:
Hardwood front door.
RECEPTION PORCH:
Ceramic tiled floor, hardwood door to:
LIVING ROOM: 15'7" x 14'7" (4.75m x 4.45m At widest point.)
Laminate wood flooring, hardwood fireplace surround with cast iron inset and tiled hearth, glazed double doors to:
KITCHEN/DINING: 15'4" x 14'12" (4.67m x 4.57m At widest points.)
Excellent range of high and low level shaker style units, laminate work surfaces, single drainer stainless steel sink unit with chrome mixer taps, space for fridge freezer, plumbed for washing machine, integrated electric under oven, 4 ring ceramic hob, partly tiled walls, ceramic tiled floor, uPVC double glazed door to rear garden, concealed gas fired boiler, stainless steel extractor canopy.
CLOAKROOM:
Low flush WC, pedestal wash hand basin with tiled splashback.
FIRST FLOOR: (Landing)
Access to roofspace, airing cupboard with shelving and radiator.
BATHROOM:
White suite comprising: panelled bath, low flush WC, pedestal wash hand basin , partly tiled walls, ceramic tiled floor, extractor fan.
BEDROOM 1: 13'9" x 13'3" (4.2m x 4.04m)
Built in wardrobe.
ENSUITE:
White suite comprising: Low flush WC, pedestal wash hand basin, shower cubicle with chrome thermostatically controlled shower unit, partly tiled walls, ceramic tiled floor, extractor fan.
BEDROOM 2: 12'2" x 11'4" (3.7m x 3.45m)
L shaped. Built in wardrobe.
BEDROOM 3:: 8'5" x 8'4" (2.57m x 2.54m)
OUTSIDE:
Parking for 2 cars. Private, fully enclosed rear garden in paving, outside light, outside tap.

