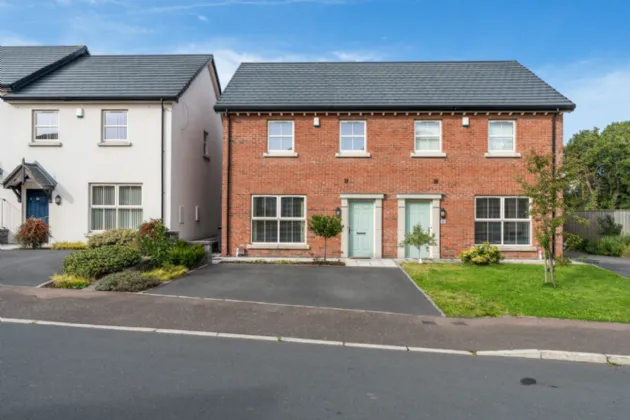GROUND FLOOR:
uPVC double glazed front door.
RECEPTION HALL:
Ceramic tiled floor.
GROUND FLOOR WC:
Low flush WC, pedestal wash hand basin with chrome mixer taps, ceramic tiled floor, extractor fan.
LIVING ROOM: 16'4" x 10'8" (4.98m x 3.25m)
Laminate wooden floor.
KITCHEN/DINING: 18'0" x 9'7" (5.49m x 2.92m)
Excellent range of high and low level shaker style units, laminate work surfaces, ceramic 1 1/4 bowl sink unit with chrome mixer taps, integrated electric oven, 4 ring gas hob above, stainless steel extractor canopy, integrated fridge and freezer, integrated washing machine, integrated dishwasher, concealed gas fired boiler, ceramic tiled floor, low voltage spotlights. Open to Sun Room.
SUN ROOM: 11'3" x 10'8" (3.43m x 3.25m)
Ceramic tiled floor, uPVC double glazed French doors to patio and garden.
FIRST FLOOR: (Landing)
Access to roofspace, built in storage cupboard.
BEDROOM 1: 10'9" x 10'0" (3.28m x 3.05m)
Laminate wooden floor, built in wardrobe.
ENSUITE SHOWER ROOM:
Low flush WC, wash hand basin with chrome mixer taps, tiled splashback, corner fully tiled shower cubicle with chrome thermostatic shower unit, ceramic tiled floor, chrome heated towel radiator, extractor fan.
BEDROOM 2: 15'10" x 9'2" (4.83m x 2.8m)
Laminate wooden floor.
BEDROOM 3: 9'7" x 8'2" (2.92m x 2.5m)
Laminate wooden floor, built in wardrobe.
OUTSIDE:
Off street private driveway parking for 2 cars. Enclosed low maintenance rear garden in lawn with patio area, outside tap, outside light.

