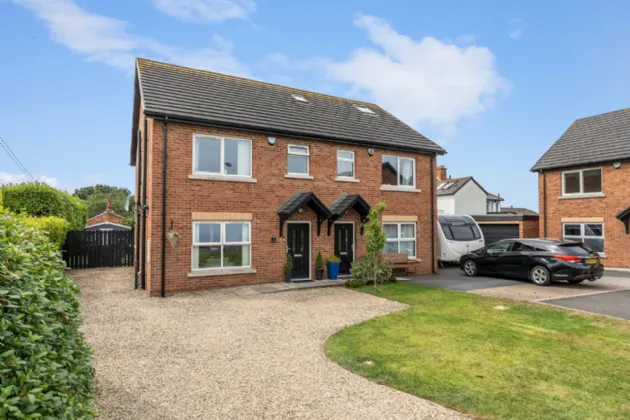GROUND FLOOR: (Covered Entrance Porch)
Corniced ceiling.
RECEPTION HALL:
LOUNGE: 15'6" x 12'9" (4.72m x 3.89m)
Laminate wood flooring, chrome low voltage spotlighting, under stairs storage cupboard, glazed double doors.
OPEN PLAN KITCHEN/LIVING/DINING: 22'2" x 16'7" (6.76m x 5.05m)
Range of high and low level units, laminate work surfaces, single drainer stainless steel 1 1/4 bowl sink unit with chrome mixer taps, integrated electric double oven, 4 ring gas hob integrated dishwasher, integrated fridge freezer, integrated washing machine, concealed gas fired boiler, porcelain tiled floor, uPVC double glazed door to garden.
GROUND FLOOR WC:
Low flush WC, wash hand basin, porcelain tiled floor, extractor fan.
FIRST FLOOR: (Landing)
Acces to roofspace, airing cupboard.
BEDROOM 1: 10'4" x 9'7" (3.15m x 2.92m)
ENSUITE SHOWER ROOM:
Contemporary white suite comprising: corner fully tiled shower cubicle with chrome thermostatic shower unit, wash hand basin with chrome mixer taps, chrome heated towel rail.
BEDROOM 2: 9'9" x 9'7" (2.97m x 2.92m)
Sea glimpse
BEDROOM 3: 9'9" x 6'4" (2.97m x 1.93m)
Sea glimpse
BATHROOM:
White suite comprising: low flush WC, chrome heated towel radiator, wash hand basin with chrome mixer taps, vanity sink unit, panelled bath with chrome mixer taps and telephone hand shower over, ceramic tiled floor, extractor fan.
OUTSIDE:
Front garden in lawn, loose pebbled driveway parking for 4 cars. Fully enclosed and private rear garden in lawn, paved patio area, garden shed, outside power, outside light, outside tap.

