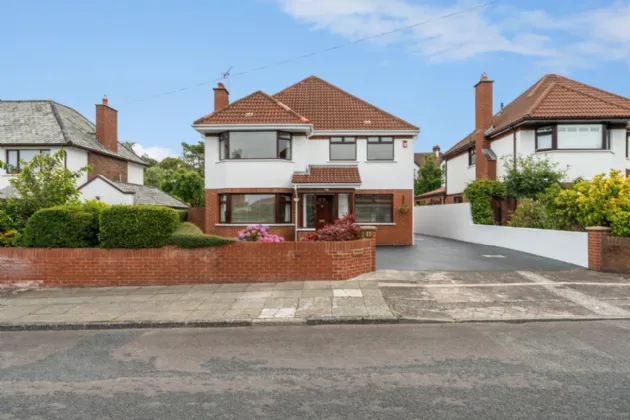GROUND FLOOR:
Hardwood glazed front door.
RECEPTION PORCH:
Ceramic tiled floor, hardwood door to:
SPACIOUS RECEPTION HALL:
Under stairs cloakroom
WC:
Low flush WC, pedestal wash hand basin, chrome mixer taps.
DINING ROOM: 14'4" x 9'6" (4.37m x 2.9m)
FORMAL LOUNGE: 22'2" x 12'8" (6.76m x 3.86m Into bay)
Corniced ceiling, limestone fireplace, slate hearth, gas coal effect fire.
FAMILY ROOM: 17'9" x 12'8" (5.4m x 3.86m)
uPVC double glazed sliding doors to Conservatory, corniced ceiling.
CONSERVATORY: 17'3" x 12'4" (5.26m x 3.76m)
Anti glare roof glass, wall mounted air conditioning unit. Ceramic tiled floor, uPVC double glazed sliding doors to patio and gardens.
KITCHEN/DINING: 28'0" x 15'8" (8.53m x 4.78m)
Excellent range of high and low level units, Quartz work surfaces and upstands, large island unit, integrated Siemens double oven and plate warmer, Siemens induction hob, inset Franke sink unit and Quooker tap, integrated dishwasher, ceramic tiled floor, integrated fridge, low voltage spotlights, pull out bins, dining space for 6-8, uPVC double glazed door to garden.
UTILITY ROOM: 9'8" x 4'8" (2.95m x 1.42m)
Ceramic tiled floor, built in storage cupboard, plumbed for washing machine, space for freezer.
LANDING:
Access to fully floored roofspace with light via pull down ladder. Hotpress with built in shelving.
BEDROOM 1: 17'3" x 13'8" (5.26m x 4.17m (Into bay))
Built in wardrobe and drawers, wall mounted air conditioning unit.
ENSUITE SHOWER ROOM:
White suite comprising: low flush WC, wash hand basin with chrome mixer taps in vanity unit, fully tiled shower cubicle with chrome shower unit, ceramic tiled floor, fully tiled walls.
BATHROOM:
Contemporary white suite comprising: wash hand basin with chrome mixer taps on vanity unit, large panelled bath with chrome mixer taps, concealed cistern WC, corner shower cubicle with chrome thermostatic shower unit, ceramic tiled floor, fully tiled walls, chrome towel radiator, low voltage spotlights.
OUTSIDE:
Large rear garden laid in lawns, extensive paved path areas and pathways. Flowerbed in shrubs.
GARAGE: 19'8" x 11'3" (6m x 3.43m)
Roller door, light and power, outside light. Oil fired boiler.
GARDEN SHED: 11'3" x 9'6" (3.43m x 2.9m)
Light and power, built in cupboards.
SUMMER HOUSE: 12'0" x 12'0" (3.66m x 3.66m)
GARDEN STORE: 11'3" x 9'6" (3.43m x 2.9m)
Light and power, built in cupboards.
BEDROOM 2: 12'9" x 12'5" (3.89m x 3.78m)
Built in furniture.
BEDROOM 3: 14'0" x 9'7" (4.27m x 2.92m)
Built in furniture.
BEDROOM 4: 14'1" x 9'7" (4.3m x 2.92m)
Built in furniture, outlook to garden.

