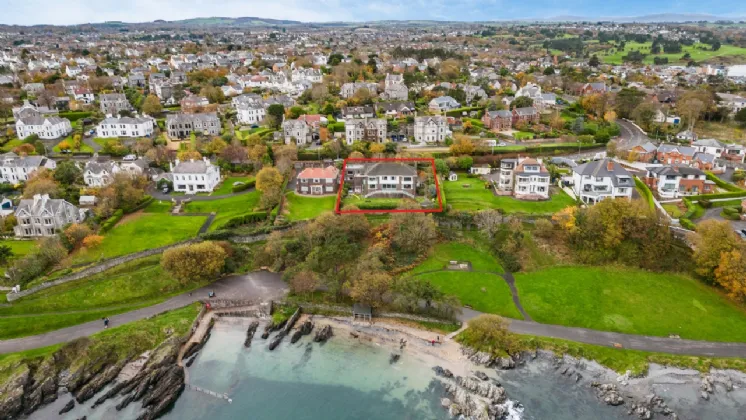VESTIBULE: (2.29m x 1m)
Solid hardwood doors, ceramic tiled floor.
ENTRANCE HALL: (1.32m x 1.32m)
Ceramic tiled floor, mat well. Stairs to:
CLOAKROOM: (4.04m x 1.9m)
At widest points.
STORAGE CUPBOARD: (1.68m x 1.63m)
Range of high and low level units, built in shelving
WC: (2.26m x 0.86m)
Low flush WC, heated towel rail, vanity sink unit with mixer taps, fully tiled walls, ceramic tiled floor.
DRAWING ROOM: (10.4m x 5.54m)
Into bay. Feature picture window with panoramic views across Bangor Marina, Bangor coastline towards Ballyholme Bay and across Belfast Lough towards Scotland. Corniced ceiling, open fire with ornate carved marble surround, marble inset and hearth, wired for wall lights, sliding patio door to side terrace.
DINING ROOM: (7.42m x 4.55m)
Feature panoramic window with views across Bangor Marina, coastline towards Ballyholme Bay and Belfast Lough. Sliding patio door opening onto rear terrace and patio area, wired for wall lights, corniced ceiling, ceiling rose, glazed door to Kitchen/Dining Area.
KITCHEN/ DINING AREA: (7.44m x 4.5m)
Into bay. Excellent range of high and low level units, 1.5 drainer stainless steel sink unit with mixer taps, 2 oven Aga with extractor hood, integrated Miele dishwasher and 4 ring Bosch ceramic hob, open to living area with window seat overlooking Belfast Lough, surrounding coastline. Casual dining space for 6-8 people. Archway to Pantry Space.
PANTRY SPACE: (4.04m x 3.1m)
Additional kitchen units, Miele integrated electric oven, recess for American style fridge freezer, range of high and low level units, double sink unit, plumbed for washing machine. Hardwood glazed door to Rear Porch.
PANTRY CUPBOARD: (2.29m x 1.1m)
Fully tiled walls, ceramic tiled floor, range of built in shelving.
REAR PORCH: (3.48m x 3.45m)
Hardwood door with leaded stained glass fan light.
BOILER ROOM: (2.9m x 2.08m)
Wolf combi gas boiler, recess for tumble dryer, ceramic tiled floor.
ADDITIONAL STORAGE CUPBOARD: (1.27m x 1.07m)
DOUBLE GARAGE: (6.45m x 6.25m)
Electric up and over door, built in robe.
GARDENERS TOILET:
Low flush WC, sink unit, fully tiled walls, ceramic tiled floor. Door to Annex.
HALF LANDING:
Feature leaded stained glass window.
MAIN LANDING:
Access to roofspace via slingsby style ladder, corniced ceiling, wired for wall lights.
BEDROOM 1: (4.4m x 3m)
Range of built in mirrored Sliderobes with hanging rail and shelving, drawer packs, sliding patio door with access onto tiled terrace and glazed balcony overlooking Bangor Marina, surrounding coastline and Belfast Lough.
DRESSING ROOM 1: (3m x 1.85m)
Range of mirrored Sliderobes with hanging rails and shelving. Range of built in drawer packs, marble sink unit with mixer taps, corniced ceiling, recessed lighting.
DRESSING ROOM 2: (2.97m x 2.26m)
Range of built in Sliderobes, hanging rail and shelving, corniced ceiling, recessed lighting, doorway through to Ensuite:
ENSUITE WET ROOM: (3m x 2.36m)
Walk in wet room shower with thermostatic shower unit, low flush WC, semi pedestal sink unit with mixer taps, heated towel rail, corniced ceiling.
BEDROOM 2: (4.52m x 3.58m)
Corniced ceiling, stunning panoramic views across Bangor Marina, surrounding coastline and Belfast Lough.
BEDROOM 3: (4.52m x 3.58m)
Stunning panoramic views across Bangor Marina, surrounding coastline and Belfast Lough. Corniced ceiling.
BEDROOM 4: (7.09m x 4.52m)
Into bay at widest points. Feature bay window with panoramic views across Bangor Marina, surrounding coastline and Belfast Lough. Corniced ceiling recessed lighting.
DRESSING ROOM: (2.5m x 1.8m)
Recessed lighting.
BATHROOM: (4.52m x 3.15m)
Luxury white suite comprising: Sottini feature stand alone bath with mixer taps and telephone hand shower, walk in shower cubicle with dual shower head, thermostatic shower unit, double Duravit vanity sink unit with mixer taps, chrome heated towel rail, low flush WC, LED back lit mirror, partially tiled walls, ceramic tiled floor, recessed lighting, extractor fan.
ROOFSPACE:
Accessed via Slingsby style ladder. Partially floored.
ADDITIONAL BASEMENT AREA: (18.06m x 5.49m)
Light and power, Belfast sink unit with mixer taps.
ANNEX:
OPEN PLAN KITCHEN/ LIVING/ DINING: (6.17m x 3.35m)
Picture window with views across Bangor Marina, surrounding coastline and Belfast Lough. Corniced ceiling, recessed lighting.
KITCHEN:
Range of high and low level units, single drainer stainless steel sink unit with mixer tap, recess for 4 ring hob cooker, recess for under counter fridge, partially tiled walls, storage cupboard with built in shelving.
SHOWER ROOM: (3.05m x 1.63m)
Fully tiled shower cubicle with Mira Sport shower unit, chrome heated towel rail, low flush WC, vanity sink unit with built in storage and mixer tap, LED lit mirror, recessed lighting, extractor fan, ceramic tiled floor, partially tiled walls.
HOTPRESS: (1.73m x 0.86m)
Slatted shelving and copper cylinder, Willis type immersion heater.
GARDEN:
Pillared and gated entrance leading to tarmac driveway with car parking and turning area for multiple cars, flowerbeds, trees and shrubs to front, side and rear. Mature, landscaped gardens to rear including flowerbeds, trees and shrubs, multiple patio areas enjoying panoramic views across Belfast Lough, gardens in lawns. Additional basement storage area.
Outdoor tap and outdoor lighting.
Pathway leading to gated access leading onto coastal pathway.

