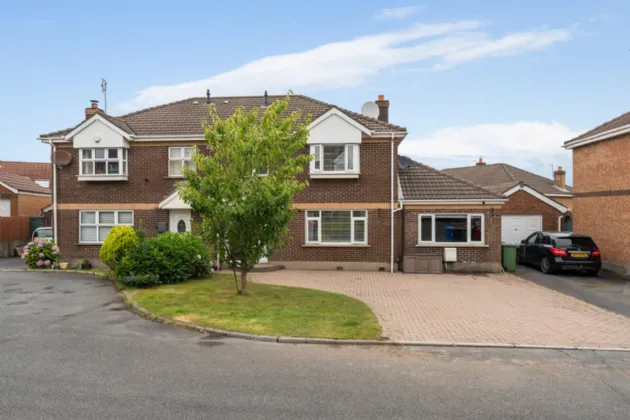GROUND FLOOR:
uPVC double glazed front door.
SPACIOUS RECEPTION HALL:
Solid wood flooring.
LIVING ROOM: 17'0" x 14'3" (5.18m x 4.34m)
Solid wood flooring.
KITCHEN/DINING: 21'4" x 8'7" (6.5m x 2.62m)
INNER HALL:
uPVC door to garden.
UTILITY ROOM: 7'4" x 6'4" (2.24m x 1.93m)
Plumbed for washing machine.
GROUND FLOOR WC:
Low flush WC, pedestal wash hand basin with chrome mixer taps, ceramic tiled floor.
GYM / GAMES ROOM: 18'3" x 11'1" (5.56m x 3.38m)
FIRST FLOOR:
LANDING:
Access to roofspace. Built in storage cupboard.
BEDROOM 1: 16'6" x 13'4" (5.03m x 4.06m)
Built in wardrobe, plumbed for ensuite.
BEDROOM 2: 12'3" x 7'0" (3.73m x 2.13m)
BEDROOM 3: 9'7" x 8'4" (2.92m x 2.54m)
BEDROOM 4: 8'9" x 8'1" (2.67m x 2.46m)
BATHROOM:
White suite comprising: Low flush WC, pedestal wash hand basin, panelled bath with chrome mixer taps and chrome thermostatic shower unit, wash hand basin with chrome mixer taps on vanity unit, extractor fan, chrome heated towel radiator.
OUTSIDE:
Front garden in lawn. Brick paviour driveway providing off street parking for three cars. Fully enclosed, low maintenance rear garden in paving bordered by fencing.

