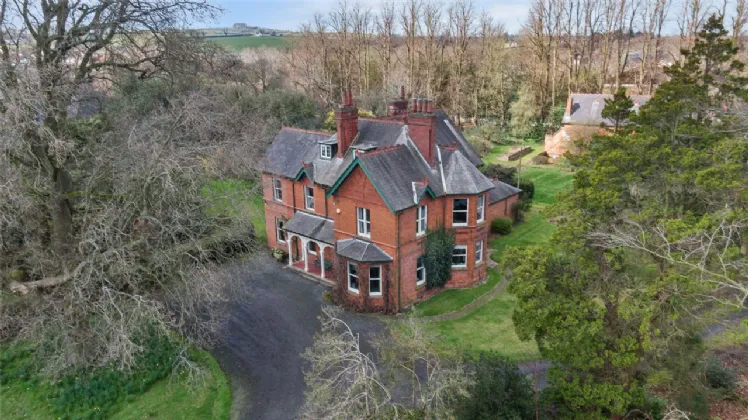ENTRANCE PORCH:
Original oak door to entrance porch with mosaic tiled floor, inner door to
ENTRANCE HALL: 17'9" x 12'3" (5.4m x 3.73m)
Parquet flooring, seperate cloakroom.
DRAWING ROOM: 24'1" x 14'6" (7.34m x 4.42m)
Attractive feature fireplace, mahogany surround, open fire, cornice ceiling, built-in shelving, views over garden
DINING ROOM: 18'9" x 15'11" (5.72m x 4.85m)
Views over garden.
KITCHEN: 14'5" x 11'9" (4.4m x 3.58m)
High and Low Level units, inset sink, recess for cooker and fridge, plumbed dishwasher.
DOWNSTAIRS LAVATORY: 7'2" x 6'9" (2.18m x 2.06m)
Low flush WC, wash hand basin.
LARDER: 8'9" x 7'9" (2.67m x 2.36m)
UTILITY ROOM: 13'9" x 11'3" (4.2m x 3.43m)
Belfast Sink, plumbed washing machine.
BOOT ROOM:
BOILER HOUSE:
INTEGRAL GARAGE: 20'1" x 12'9" (6.12m x 3.89m)
Remote control roller door, light and power.
COURTYARD: 8'12" x 8'0" (2.74m x 2.44m)
Oil store
BEDROOM 1: 24'3" x 14'6" (7.4m x 4.42m)
Built-in wardrobe
BEDROOM 2: 16'5" x 11'8" (5m x 3.56m)
BEDROOM 3: 14'9" x 14'7" (4.5m x 4.45m)
BEDROOM 4: 11'9" x 10'7" (3.58m x 3.23m)
STUDY: 13'7" x 7'2" (4.14m x 2.18m)
BATHROOM:
White suite, panelled bath, mixer taps, low flush WC, wash hand basin with vanity unit.
SHOWER ROOM:
Panelled Shower Enclosure, wash hand basin with vanity unit, separate low flush WC.
ATTIC ROOM 1: 13'8" x 10'5" (4.17m x 3.18m)
ATTIC ROOM 2: 11'8" x 11'2" (3.56m x 3.4m)
ATTIC ROOM 3: 10'12" x 10'6" (3.35m x 3.2m)
COACH HOUSE / GARAGE: 36'7" x 20'12" (11.15m x 6.4m)
GARDEN STORE: 11'2" x 6'9" (3.4m x 2.06m)

