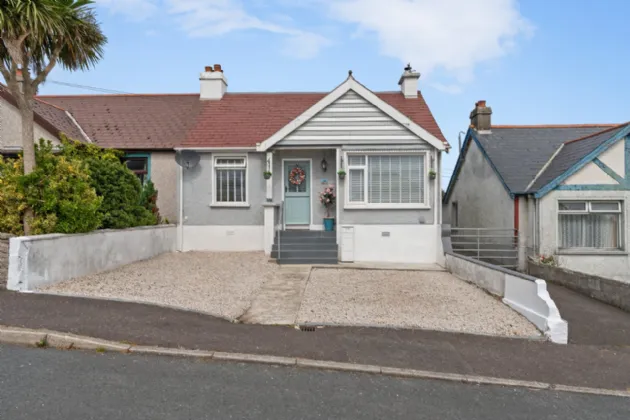Key Features
Beautiful Semi Detached Bungalow
2 Well Proportioned Double Bedrooms
Large Roof Space Which Is Accessed Via Pull Down Ladder Which Can Be Converted Into Extra Bedroom Accommodation Subject To Relevant Permissions
Spacious Living Room With Feature Fireplace
Country style kitchen with double glazed french doors leading to decked seating area and private garden
Modern & Contemporary Family Shower Suite
Good Size Front Enclosed Garden
Rear Garden With Sun Deck & Synthetic Grass
Oil Fired Central Heating
uPVC Double Glazing
Detached Garage plus Home Office; Tarmac drive with parking
Garden to front with flowerbeds concrete pathway; Private enclosed decked seating/garden area to rear
Ballywalter Beach On Your Doorstep
Description
Simon Brien are proud to bring to the market this fantastic semi detached bungalow. Set in the beautiful seaside town of Ballywalter on the Ards Peninsula and a stones throw away from one of the best beaches in Northern Ireland. This would suit first time buyers, those downsizing or someone who would like to buy and rent it out as an air b&b.
The property has been recently renovated and has a bright airy feel to it. The property comprises 2 well proportioned double bedrooms, a bright and spacious family living room, a modern fitted kitchen and a contemporary spacious family shower room. The property also benefits from a converted loft space which can be accessed from a pull down ladder.
Outside the property offers a good size enclosed front garden and there is a shared driveway leading to a single detached garage and a rear garden with a sun deck and synthetic grass. Also included is an outside office space ideal for hobbies or working from home.
We recommend an internal viewing to appreciate all this home has to offer.
Rooms
ENTRANCE HALL:
LOUNGE: 18'2" x 11'11" (5.54m x 3.63m)
Tiled fireplace with sleeper mantel.
KITCHEN: 16'0" x 8'8" (4.88m x 2.64m)
Excellent range of Countryside style high and low level units with glazed display units; wooden effect round edge worktops. Feature Belfast sink. Part tiled walls.
BEDROOM 1: 11'5" x 9'10" (3.48m x 3m)
BEDROOM 2: 11'4" x 9'10" (3.45m x 3m)
SHOWER ROOM:
Deluxe white suite comprising high gloss vanity unit with wash hand basin. Large double headed shower unit. Low flush w.c. PVC strip wall panelling. Tiled flooring.
ATTIC ROOM 1: 19'4" x 10'6" (5.9m x 3.2m)
Skylight. (Access via ladder).
ATTIC ROOM 2: 10'6" x 9'10" (3.2m x 3m)
Skylight. (Access via ladder).
HOME OFFICE: 9'7" x 8'0" (2.92m x 2.44m)
Fully insulated. Light and power.
GARAGE: 19'6" x 12'0" (5.94m x 3.66m)
Up and over door. Light and power.

