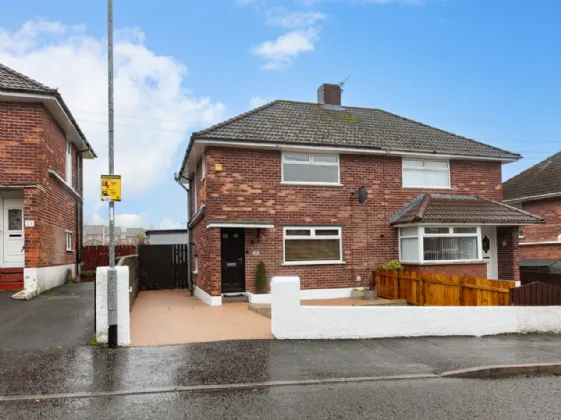FRONT:
Feature resin driveway for off street parking, landscaped front garden in lawn, bordering fencing and wall.
ENTRANCE HALL:
Laminate wooden floor and under stair storage.
LOUNGE: 14'5" x 10'1" (4.4m x 3.07m)
Laminate wooden floor and corniced ceiling.
KITCHEN: 11'0" x 8'8" (3.35m x 2.64m)
Excellent range of high and low level high gloss units, single bowl sink unit with mixer tap and drainer. Four ring induction hob, under bench oven, splash back, overhead extractor unit, integrated dishwasher, space for tumble dryer, space for American fridge and freezer, recessed lighting and views with backdrop of Cavehill.
BATHROOM:
Comprises of paneled bath with mixer tap, pedestal wash hand basin with mixer tap, low flush WC, partly tiled walls, tiled floor, recessed lighting and extractor fan.
FIRST FLOOR:
LANDING:
Access to loft via Slingsby ladder, corniced ceiling, feature window with an array of natural light.
BEDROOM ONE: 14'3" x 10'1" (4.34m x 3.07m)
Corniced ceiling and views towards City Centre.
BEDROOM TWO: 10'11" x 7'10" (3.33m x 2.4m)
Views over Cavehill.
BEDROOM THREE: 9'5" x 7'8" (2.87m x 2.34m)
Views over Cavehill.
OUTSIDE:
GARDEN ROOM: 16'8" x 11'4" (5.08m x 3.45m)
Heating, electric and power.
REAR:
Enclosed private rear garden with paved patio area, garden, outside tap, light and bordering fencing.
ENSUITE WC:
Low flush WC, ceramic bowl sink with mixer tap and vanity storage underneath.

