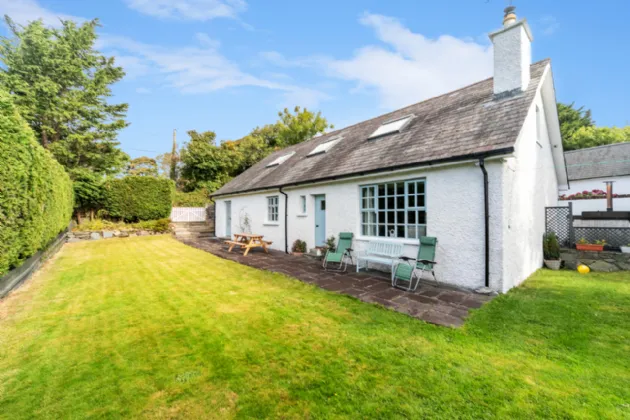GROUND FLOOR:
ENTRANCE HALL:
Hardwood door to entrance hall with tiled floor.
LIVING ROOM: 14'12" x 14'7" (4.57m x 4.45m)
Attractive feature fireplace with wood burning stove, parquet wooden flooring.
DINING ROOM: 11'4" x 10'0" (3.45m x 3.05m)
Parquet wooden flooring.
FAMILY ROOM: 12'4" x 11'3" (3.76m x 3.43m)
Gas stove, double doors to front.
KITCHEN/DINING AREA: 17'3" x 9'7" (5.26m x 2.92m)
Range of high and low level units, range cooker with induction hob and electric oven, inset sink, integrated dishwasher.
UTILITY ROOM: 10'4" x 6'2" (3.15m x 1.88m)
Plumbed for washing machine
BEDROOM 1: 13'5" x 10'8" (4.1m x 3.25m)
Built-in cupboard, walk in wardrobe and eave storage space
BATHROOM:
Freestanding bath, low flush WC, pedestal wash hand basin, ceramic tiled floor.
FIRST FLOOR:
BEDROOM 2: 14'8" x 14'2" (4.47m x 4.32m)
Built-in units, wood strip flooring, built in wardrobes and eave storage space
BEDROOM 3: 17'3" x 45'11" (5.26m x 14,4)
Access to eaves/storage areas, built in wardrobe & bookshelf
SHOWER ROOM:
Fully tiled shower enclosure low flush WC, pedestal wash hand basin, heated towel rail.
LANDING:
Access to linen cupboard
OUTSIDE:
GARDENS:
Pleasant gardens to front and rear, and driveway parking.
DETACHED GARAGE: 27'12" x 24'0" (8.53m x 7.32m (at widest points))

