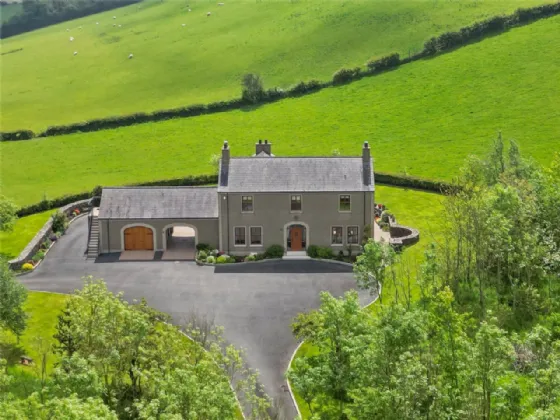RECEPTION HALL:
uPVC double glazed front door, frosted glass inset, side lights into spacious reception hall with access to electric meter and stairs to first floor landing
DOWNSTAIRS WC:
White suite comprising, low flush WC, pedestal wash hand basin with chrome mixer taps, part tiled walls, built in storage cupboard
DINING ROOM: (5.33m x 3.56m)
Outlook to front, cornice ceiling
LOUNGE: (5.92m x 4.4m)
Dual aspect to front and rear, cornice ceiling and ceiling rose, Portuguese limestone fireplace surround, mantle piece with cast iron inset and slate hearth
KITCHEN/ DINER: (6.15m x 3.53m)
Dual aspect to front and rear, range of high and low level units, quartz stone worktops, stainless steel single drainer sink with side drainer, built-in fridge freezer and dishwasher, low voltage recessed spotlighting, quartz stone upstand, tiled floor, space for casual dining, built-in breakfast bar with built in storage and seating area
UTILITY ROOM: (4.1m x 2.3m)
Range of high and low level units, laminate effect worktops, stainless steel single drainer sink with chrome taps, space for fridge/freezer, washing machine, tumble dryer and freestanding cooker, tiled splashback and tiled floor, additional larder storage, outlook to rear
OUTSIDE WC:
White suite comprising, low flush WC, Belfast sink with chrome taps and tile splashback
SUN ROOM: (5.08m x 4.04m)
Triple aspect to both sides and rear, tiled floor, cast iron wood burning stove with wooden mantle piece and surround, stone recess, high vaulted ceiling with uPVC double glazed French doors leading to rear patio garden
LANDING:
Access hatch to roofspace via ladder
BEDROOM 1: (5m x 3.05m)
Dual aspect, walk-in wardrobe
ENSUITE:
White suite comprising, low flush WC with push button, pedestal wash hand basin with chrome mixer tap, part tiled walls, corner shower unit with thermostatic control valve and telephone attachment
BEDROOM 2: (4.57m x 3.43m)
Outlook to front
FAMILY BATHROOM:
White suite comprising, low flush WC, pedestal wash hand basin with chrome taps, part tiled walls, tiled floor, panelled bath with chrome mixer tap and telephone attachment, frosted glass window and extractor fan
BEDROOM 3: (3.53m x 2.87m)
BEDROOM 4: (3.5m x 3.15m)
Outlook to rear
GARAGE: (5.66m x 5.03m)
Wooden doors and built-in workshop, power and light, access to oil tank and boiler
ANNEX ABOVE GARAGE:
uPVC double glazed access door, floored, light, additional storage

