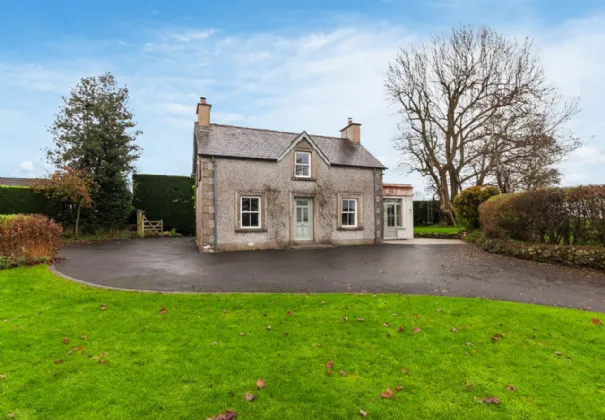RECEPTION HALL:
Tiled floor, stained glass window
LIVING ROOM: 14'9" x 10'4" (4.5m x 3.15m)
Solid wooden flooring, exposed stone walls, wood burning stove on tiled hearth
FAMILY ROOM: 15'10" x 36'1" (4.83m x 11)
Wood effect flooring, wood burning stove on raised hearth
KITCHEN: 12'8" x 9'11" (3.86m x 3.02m)
Country style kitchen with excellent range of units, worktops, Oil fired Aga, sink unit and integrated appliances Open to:
SUN ROOM: 20'3" x 11'8" (6.17m x 3.56m)
Floor tiling, access to and views over the garden
UTILITY ROOM: 15'9" x 8'4" (4.8m x 2.54m)
Access to rear
FIRST FLOOR LANDING:
Air circulation system
BEDROOM ONE: 16'2" x 12'1" (4.93m x 3.68m)
BEDROOM TWO: 11'1" x 9'1" (3.38m x 2.77m)
BEDROOM THREE: 8'11" x 8'0" (2.72m x 2.44m)
BEDROOM FOUR: 8'11" x 7'10" (2.72m x 2.4m)
BATHROOM: 8'8" x 7'6" (2.64m x 2.29m)
Modern white suite comprising free standing bath, WC, wash hand basin in vanity unit, corner shower cubicle and heated towel rail.
DETACHED ANNEX - IDEAL FOR A DEPENDENT RELATIVE OR GUEST SUITE::
KITCHEN/LIVING/DINING: 20'0" x 13'9" (6.1m x 4.2m)
Contemporary kitchen with excellent range of units and integrated appliances. Access via folding wooden ladder to floored roofspace, ideal for additional accommodation if required (subject to statutory consents).
BEDROOM: 13'1" x 10'1" (4m x 3.07m)
SHOWER ROOM: 10'1" x 6'5" (3.07m x 1.96m)
Modern suite
OUTSIDE:
Entrance gates and laneway leading to ample parking and turning area. Front and rear gardens in lawns with mature plants, trees and shrubs. Garage, large garden store, outside toilet, wood store, and separate garden shed. Landscaped patio area and a delightful outlook over rolling countryside.
ORANGERY: 20'3" x 11'8" (6.17m x 3.56m)
Floor tiling, access to and views over the garden

