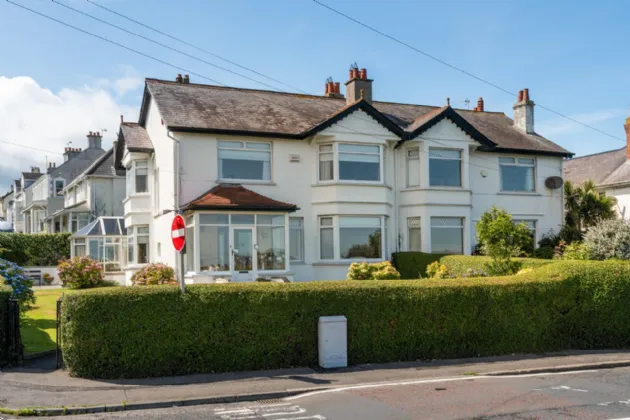GROUND FLOOR:
ENTRANCE PORCH:
Aluminium double glazed front door and side panel. Patterned tiled floor, tongue and groove walls and ceiling. Glazed double doors to:
SPACIOUS RECEPTION HALL:
Attractive period fireplace with tiled inset, leaded display cabinets, feature stairway to First Floor.
GROUND FLOOR WC:
Pedestal wash hand basin, low flush WC, ceramic tiled floor, corniced ceiling. Access to under stairs storage cupboard.
LIVING ROOM: 22'4" x 11'8" (6.8m x 3.56m (Into bay))
Views over Ballyholme Park, Beach and Bay, stone fireplace tiled hearth, corniced ceiling, glazed door to kitchen.
FAMILY ROOM: 14'7" x 12'2" (4.45m x 3.7m (Into bay))
Attractive fireplace with tiled inset and hearth, corniced ceiling, open to Dining Room.
DINING ROOM: 12'11" x 11'7" (3.94m x 3.53m)
Corniced ceiling, double glazed hardwood door to Conservatory.
CONSERVATORY: 9'6" x 9'3" (2.9m x 2.82m)
Aluminium framed double glazed, tiled floor, French doors to side, views to Ballyholme Park and Beach, ceramic tiled floor.
KITCHEN/DINING: 22'5" x 9'6" (6.83m x 2.9m (Average))
Range of high and low level leaded glass display cupboards, stainless steel 1.5 bowl sink unit with chrome mixer taps, integrated appliances including dishwasher, 4 ring ceramic hob, under oven below, integrated fridge and freezer, concealed extractor fan, Royal Blue oil fired Aga, integrated microwave, ceramic tiled floor, built in storage.
FIRST FLOOR:
LANDING:
Hotpress with built in storage, access to roofspace, corniced ceiling.
BEDROOM 1: 17'5" x 11'8" (5.3m x 3.56m (Into bay))
Built in wardrobe corniced ceiling, views over Ballyholme Park, Beach and Bay.
ENSUITE SHOWER ROOM:
Fully tiled shower cubicle, low flush WC, pedestal wash hand basin, extractor fan, built in storage.
BEDROOM 2: 14'6" x 11'9" (4.42m x 3.58m (Into bay))
Corniced ceiling.
BEDROOM 3: 13'4" x 7'2" (4.06m x 2.18m)
Views of Ballyholme Park, Beach and Bay, built in wardrobe, corniced ceiling.
BEDROOM 4: 7'7" x 6'7" (2.3m x 2m)
Wash hand basin, built in storage cupboard.
BATHROOM: 11'9" x 6'0" (3.58m x 1.83m)
White suite comprising: Panelled bath, fully tiled shower cubicle, vanity sink unit with chrome mixer taps bidet, ceramic tiled floor, partly tiled walls, fully tiled shower cubicle, chrome thermostatic shower unit.
UTILITY ROOM: 11'8" x 4'5" (3.56m x 1.35m)
Built in storage cupboard.
SEPARATE WC:
Low flush WC, ceramic tiled floor.
OUTSIDE:
Boiler house with oil fired boiler. PVC oil tank. Bin store. Tarmac driveway with parking for 3 cars. Front and side garden in lawn, paved patio area.
TIMBER DETACHED GARAGE: 17'3" x 11'0" (5.26m x 3.35m)
Electric roller door, light and power.

