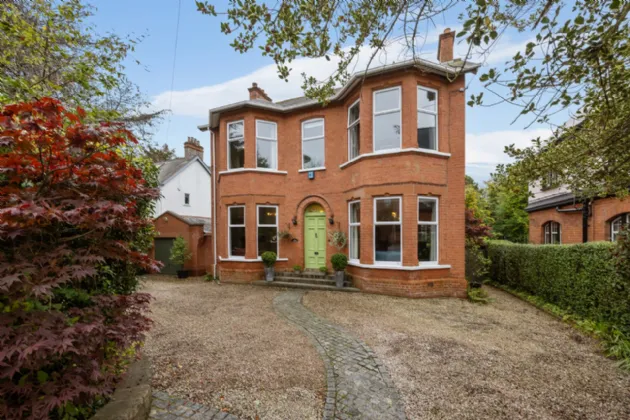ENTRANCE HALL:
Door to basement / cellar, plumbed for washing machine, space for tumble dryer.
CLOAK ROOM:
Gas boiler, access to downstairs WC.
DOWNSTAIRS WC:
Low flush WC, parquet flooring, tongue and groove ceiling.
UTILITY ROOM:
Parquet flooring, gas boiler, access to downstairs WC.
KITCHEN: 13'0" x 10'10" (3.96m x 3.3m)
Fantastic range of high and low level units, work surface with stainless steel sink unit, drainer 1.5 tub with mixer tap, plumbed for American style fridge freezer, space for oven cooker, plumbed for dishwasher, integrated microwave, tiled flooring, partly tiled walls, recessed spotlighting.
LIVING DINING AREA: 27'7" x 15'4" (8.4m x 4.67m)
Delightful outlook to rear, solid hardwood flooring, access door through to rear garden, open through to kitchen.
FAMILY ROOM: 16'10" x 13'10" (5.13m x 4.22m)
Open feature fireplace, slate hearth, cast iron inset and wooden surround, plate rack, cornice ceiling, feature bay window with outlook to front, solid hardwood flooring, plate rack to living dining area as well as freeze detailing.
FIRST FLOOR LANDING:
Solid hard wood flooring, picture rail, cornice ceiling.
BEDROOM 1: 16'9" x 13'7" (5.1m x 4.14m)
Picture rail, cornice ceiling, outlook to front, feature front bay window.
BEDROOM 2: 16'10" x 13'2" (5.13m x 4.01m)
Picture rail, cornice ceiling, outlook to front.
BEDROOM 3: 13'8" x 11'3" (4.17m x 3.43m)
Outlook to rear, picture rail, cornice ceiling.
BEDROOM 4: 13'1" x 10'10" (4m x 3.3m)
Picture rail, cornice ceiling, outlook to rear.
BATHROOM:
White suite comprising of low flush WC, floating wash hand basin with mixer tap, stand alone bath with hot and cold tap, walk-in Mira electric shower unit, partly tiled walls, tiled flooring, recessed spotlighting, extractor fan.
SHOWER ROOM:
White suite comprising of low flush WC, vanity unit with wash hand basin and mixer tap, tiled splash back, partly tiled walls, tiled flooring, tongue and grove ceiling, electric shower unit.
LANDING TO SECOND FLOOR:
With inbuilt storage, eaves storage.
BEDROOM 5: 12'4" x 8'5" (3.76m x 2.57m)
Velux window, tongue and groove ceiling.
BEDROOM 6: 11'9" x 8'6" (3.58m x 2.6m)
Velux window, tongue and groove ceiling, recessed spotlighting.
DETACHED GARAGE: 22'3" x 13'6" (6.78m x 4.11m)
Up and over door, light and power.
OUTSIDE:
Loose stone pebbled driveway, mature planting and hedging to front. Extensive rear garden laid in lawn with loose stone pebbled areas, patio and barbecue area, wooden pergola with raised timber decking, water feature, access to basement / cellar. Site to rear with full planning permission.
LOUNGE: 32'10" x 13'9" (10m x 4.2m)
Open feature fireplace with slate hearth, cast iron inset and wooden surround, solid hard wood flooring, picture rail cornice ceiling, rose ceiling, front feature front bay window.
ENTRANCE:
Hardwood front door, leading to reception porch.
RECEPTION PORCH:
Original tiled flooring, glazed door leading through to reception hall.
RECEPTION HALL:
Wood strip flooring, picture rail, access door to basement/cellar
CELLAR / BASEMENT:
Plumbed for washing machine, space for tumble dryer, ample storage.
DRAWING ROOM: 16'10" x 13'10" (5.13m x 4.22m)
Open feature fireplace, slate hearth, cast iron inset and wooden surround, feature bay window with outlook to front, plate rack, frieze detailing, cornice ceiling, solid hardwood flooring, access to Butlers pantry with delightful outlook to rear.

