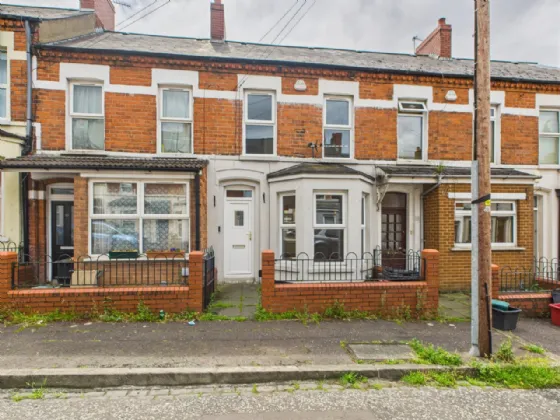Key Features
Spacious mid terrace residence
Spacious lounge open plan to dining room
Fully fitted kitchen
Shower Room
Two bedrooms
Floored Attic
uPVC double glazing
Oil fired central heating
Enclosed rear courtyard
Description
This two storey mid terrace is ideal for a first time buyer or investor seeking access to the property market.
The ground floor has an entrance hall, lounge open plan to dining room and a fitted kitchen. Upstairs there are two bedrooms and a floored attic.
The property benefits from oil heating and double glazing.
We would recommend viewing at your earliest convenience.
Rooms
GROUND FLOOR:
Entrance door.
ENTRANCE HALL:
Ceramic tiled floor.
THROUGH LOUNGE: 23'4" x 9'2" (7.1m x 2.8m)
KITCHEN: 7'9" x 6'8" (2.36m x 2.03m)
Range of units, stainless steel single drainer sink unit with mixer taps, plumbed for washing machine, recess for cooker, ceramic tiled floor.
REAR HALL:
Ceramic tiled floor.
SHOWER ROOM:
Fully tiled shower cubicle with instant heat electric shower, low flush WC, pedestal wash hand basin with mixer taps, ceramic tiled floor.
FIRST FLOOR:
BEDROOM 1: 13'2" x 9'7" (4.01m x 2.92m)
BEDROOM 2: 10'5" x 8'0" (3.18m x 2.44m)
ATTIC: 12'6" x 12'0" (3.8m x 3.66m)
OUTSIDE:
Enclosed yard to rear.

