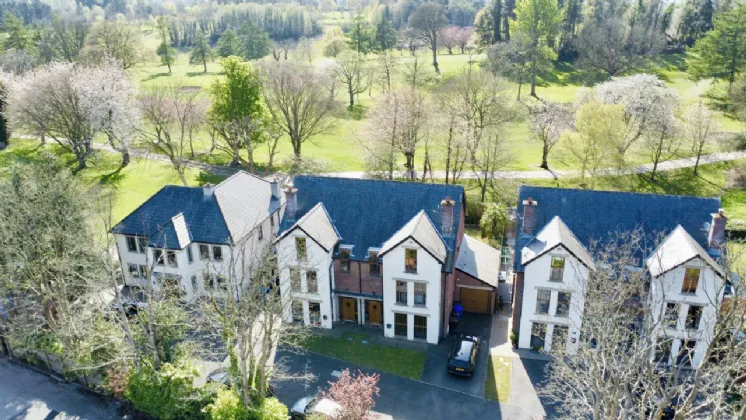GROUND FLOOR:
Entrance door.
ENTRANCE HALL:
Oak floor. French double doors to Lounge.
LOUNGE: 18'7" x 42'8" (5.66m x 13)
Fireplace with polished granite inset and hearth, gas fire, oak floor.
CLOAKROOM:
Low flush WC, vanity sink unit with mixer taps, partly tiled walls, ceramic tiled floor.
KITCHEN WITH DINING AREA: 20'8" x 17'3" (6.3m x 5.26m)
Full range of high and low level units, induction hob and under oven, stainless steel single drainer sink unit, oak work surfaces, built in dishwasher, partly tiled walls, French double doors to rear.
INTEGRAL GARAGE: 19'6" x 9'7" (5.94m x 2.92m)
Roller shutter door, plumbed for washing machine.
FIRST FLOOR:
BEDROOM 2: 12'12" x 12'12" (3.96m x 3.96m)
ENSUITE SHOWER ROOM:
Fully tiled shower cubicle, overhead rain shower, low flush WC, vanity sink unit, partly tiled walls, ceramic tiled floor.
BEDROOM 3: 10'1" x 10'1" (3.07m x 3.07m)
Views over Golf Club.
BEDROOM 4: 12'8" x 10'2" (3.86m x 3.1m)
Views over Golf Club.
BATHROOM:
White suite comprising: Panelled bath with mixer taps and overhead shower fitting, vanity sink unit with mixer taps, low flush WC, fully tiled walls, ceramic tiled floor, chrome towel radiator.
SECOND FLOOR:
BEDROOM 1: 20'9" x 12'12" (6.32m x 3.96m)
Views over Golf Club, storage into eaves.
SHARED ENSUITE:
Fully tiled shower cubicle, overhead rain shower, vanity sink unit with mixer taps, low flush WC.
BEDROOM 5: 13'5" x 11'2" (4.1m x 3.4m)
OUTSIDE:
To the rear is a South facing patio and decking with garden laid in lawn.

