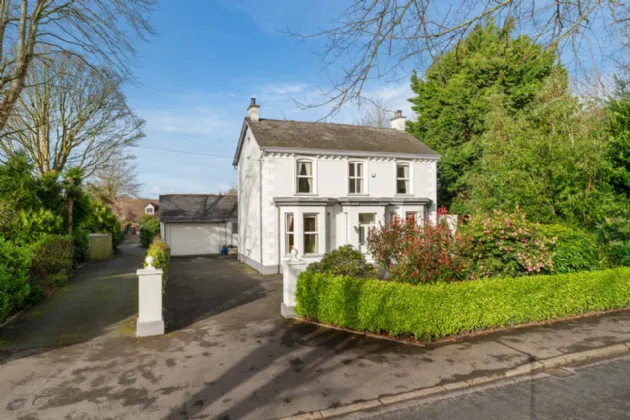GROUND FLOOR:
Double opening PVC doors to Entrance Porch.
ENTRANCE PORCH:
Tiled floor, hardwood inner door with detailed glazed inset.
ENTRANCE HALL:
Corniced ceiling, ceiling rose, under stairs storage cupboard, storage cupboard with meter.
CLOAKROOM:
Coats and boot space, fitted cabinetry and wine rack, tiled floor.
WC:
Low flush WC, pedestal wash hand basin, tiled floor, fully tiled walls.
DRAWING ROOM: 18'9" x 13'7" (5.72m x 4.14m)
Into bay. Handcrafted marble fire surround with gas inset and marble hearth, corniced ceiling, ceiling rose.
LIVING ROOM: 17'10" x 13'9" (5.44m x 4.2m)
Hardwood fireplace with mirror above, marble inset and gas fire and marble hearth, plate shelf, corniced ceiling, ceiling rose.
FAMILY ROOM: 15'4" x 12'11" (4.67m x 3.94m)
Slate fire surround with decorative tiled and cast iron inset, plumbed for gas fire and slate hearth.
DINING ROOM: 20'6" x 11'1" (6.25m x 3.38m)
KITCHEN WITH CASUAL DINING AREA: 20'6" x 11'1" (6.25m x 3.38m)
Excellent range of solid hardwood fitted units, 1.5 drainer stainless steel sink unit with mixer taps, integrated Miele dishwasher, recess for electric cooker with concealed extractor hood, integrated microwave, integrated fridge, partly tiled walls, fitted dresser with glazed units, casual dining for 6, sliding door to side, tiled floor, recessed lighting, access to annex.
ANNEX:
PVC glazed entrance door to Hallway.
HALLWAY:
Storage room/hotpress with hot water tank, access to roofspace.
SITTING ROOM: 11'0" x 11'0" (3.35m x 3.35m)
Double opening doors to rear patio gardens.
KITCHEN/UTILITY: 11'0" x 5'9" (3.35m x 1.75m)
High and low level fitted units, stainless steel sink unit with mixer taps, recess for fridge freezer, recess for fridge, plumbed for washing machine, tiled floor.
SHOWER ROOM:
Low flush WC, wash hand basin with vanity unit beneath, corner shower with chrome thermostatic controls, tiled floor, fully tiled walls.
BEDROOM/HOME OFFICE: 14'4" x 9'8" (4.37m x 2.95m)
FIRST FOOR RETURN:
BATHROOM:
piece suite comprising of low flush WC, bidet, wash hand basin with vanity unit, panelled jet bath, tiled shower with Mira instant heat electric shower, heated towel radiator, fully tiled walls.
HOTPRESS:
Shelved, hot water tank.
FIRST FLOOR:
LANDING:
Corniced ceiling, corbels.
BEDROOM 1: 17'6" x 13'9" (5.33m x 4.2m)
Corniced ceiling, ceiling rose.
DRESSING ROOM: 6'5" x 5'4" (1.96m x 1.63m)
Shelved with hanging space.
ENSUITE SHOWER ROOM:
Low flush WC, wash hand basin with vanity unit below and illuminated wall mirror above, fully tiled power shower with chrome thermostatic fitments, fully tiled walls.
BEDROOM 2: 13'9" x 12'11" (4.2m x 3.94m)
Pedestal wash hand basin.
BEDROOM 3: 13'9" x 10'10" (4.2m x 3.3m)
Pedestal wash hand basin.
SECOND FLOOR RETURN:
LARGE LUGGAGE ROOM:
SECOND FLOOR:
SPACIOUS LANDING:
Velux window.
BEDROOM 4: 12'10" x 10'9" (3.9m x 3.28m)
Large eaves storage, fitted drawers into eaves, fitted desk and wardrobe, velux window.
BEDROOM 5: 12'11" x 10'9" (3.94m x 3.28m)
Large eaves storage, fitted drawers into eaves, fitted desk and wardrobe, velux window.
OUTSIDE:
GARAGE: 20'1" x 16'6" (6.12m x 5.03m)
Access to front via remote roller shutter door and access to rear via double opening hardwood doors, gas boiler, power and light.
Tarmac driveway to front with mature shrub bed, water supply to side.
Large garden to rear laid in lawns, patio space, garden shed, water supply, mature boundaries and shrub beds, security lighting

