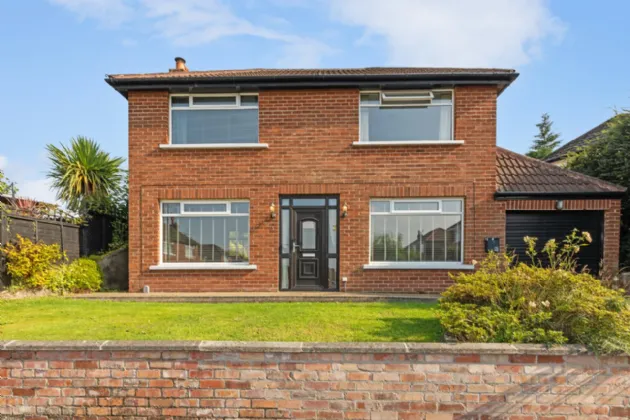Key Features
Attractive Detached Property In Sought After Residential Area
Sitting Room with views to Cavehill
Dining Room
Fitted Kitchen
Three Well Proportioned Bedrooms
Bathroom In White Suite
Gas Fired Central Heating / uPVC Double Glazed Window Frames
Parking To Front
Attached Garage
Patio To Rear
Within Easy Reach Of Excellent Local Schools, The Greenway & The Outer Ring Close To Ballyhackamore Village, Stormont & Forestside
No Onward Chain
Description
Set just off the Sandown Road, Belfast, is this attractive red brick detached property in Richhill Park at the end of a cul-de-sac with good views to Cavehill Road. Convenient to Ballyhackamore, local shops and schools, this area is proving to be very popular with young professionals and young families.
The property offers adaptable accommodation suitable for a variety of requirements Early viewing is advised as similar homes within this area have proved to be very popular in the recent past.
Rooms
GROUND FLOOR:
Entrance door.
ENTRANCE HALL:
CLOAKROOM:
Low flush WC, wash hand basin.
DINING ROOM: 10'3" x 9'8" (3.12m x 2.95m)
Parquet wood block floor.
LIVING ROOM: 16'2" x 10'0" (4.93m x 3.05m)
Gas fire, views to Cavehill.
KITCHEN: 12'6" x 10'2" (3.8m x 3.1m)
Full range of high and low level units, 4 ring ceramic hob and under oven, extractor hood over, stainless steel single drainer sink unit with mixer taps, built in fridge freezer, dishwasher, ceramic tiled floor.
FIRST FLOOR:
BEDROOM 1: 13'6" x 9'6" (4.11m x 2.9m)
Views to Cavehill and harbour.
BEDROOM 2: 10'1" x 6'4" (4.11m x 2.9m)
Views to Cavehill and harbour.
BEDROOM 3: 13'6" x 9'6" (3.07m x 1.93m)
BATHROOM:
White suite comprising: Panelled bath with mixer taps and instant heat electric shower unit, low flush WC, fully tiled walls, ceramic tiled floor, chrome towel radiator.
OUTSIDE:
Parking to front and paved patio area. 10 solar panels.
ATTACHED GARAGE: 17'0" x 7'4" (5.18m x 2.24m)
Roller door, power and light, rear service door, plumbed for washing machine.

