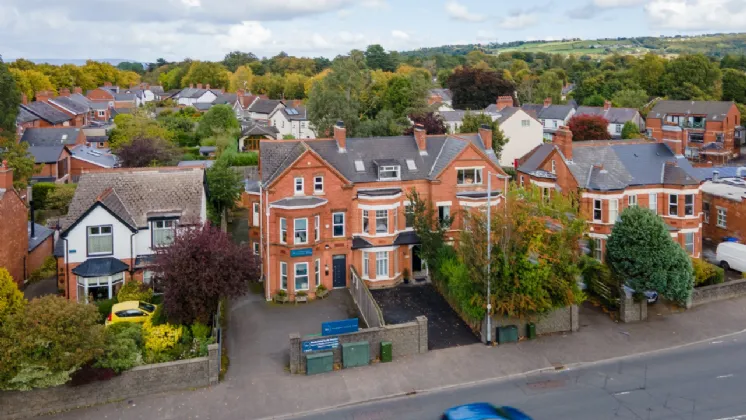ENTRANCE:
Hardwood front door with glass inset, matching side lights and top light, leading through to reception hall.
RECEPTION HALL:
Cornice ceiling, rose ceiling, porcelain wood effect tiles, storage below stairs.
LIVING ROOM: 14'1" x 13'4" (4.3m x4.06m)
Outlook to front, feature front bay window, cornice ceiling, rose ceiling, feature fireplace with tiled hearth, tiled inset, porcelain wood effect tiling, electrics cupboard.
DINING ROOM: 13'2" x 10'8" (4.01m x 3.25m)
Open feature fireplace – not in use, recessed shelving, cornicing, picture rail, rose ceiling, sliding sash windows, porcelain wood effect tiled flooring.
REAR HALLWAY:
With storage, recessed spotlighting, access to downstairs WC.
DOWNSTAIRS WC:
White suite comprising of low flush WC, wash hand basin with mixer tap, storage below, marble splash back, porcelain wood effect tiled flooring, recessed spotlighting.
KITCHEN LIVING DINING: 28'7" x 10'9" (8.7m x 3.28m)
Fantastic range of high and low level units, quartz work surfaces, stainless steel sink unit and drainer, 1 tub with mixer tap, integrated oven, integrated microwave / grill, integrated fridge freezer, four ring induction hob with extractor fan above, quartz kitchen splash back, integrated dishwasher, integrated wash dryer, porcelain wood effect flooring, recessed spotlighting, breakfast bar for casual dining, open to living / dining area with porcelain wood effect tiled flooring, recessed spotlighting, sliding door leading through to rear garden.
BEDROOM 1: 20'1" x 13'4" (6.12m x 4.06m)
Open feature fireplace – not in use, cornice ceiling, outlook to front.
BEDROOM 2: 13'5" x 11'2" (4.1m x 3.4m)
Cornice ceiling, picture rail, sliding sash windows, outlook to rear.
BEDROOM 5 / STUDY: 11'4" x 10'5" (3.45m x 3.18m)
Outlook to rear, cornice ceiling, rose ceiling.
BATHROOM:
White suite comprising of low flush WC, wash hand basin, mixer tap, marble tiled splash back, storage below, standalone bath with handset and swan neck mixer tap, walk-in thermostatically controlled shower with handset and rainfall shower head, partly marble tiled walls, tiled flooring, wooden paneling, recessed spotlighting, extractor fan, vertical heated towel rail, cupboard with gas fired central heating boiler.
STAIRS / LANDING TO SECOND FLOOR:
BEDROOM 3: 20'1" x 10'10" (6.12m x 3.3m)
Outlook to front with fantastic views over rural countryside, Velux windows.
BEDROOM 4: 13'1" x 10'9" (4m x 3.28m)
Out look to rear.
OUTSIDE:
Tarmacked driveway to front, rear garden laid in lawn with porcelain tiles, loose stone pebbled area, outside water tap, outside light.

