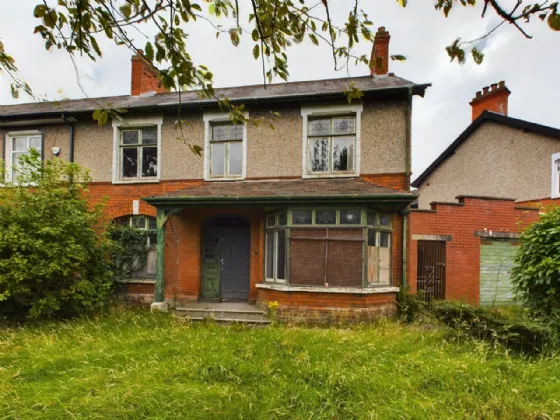Key Features
Stunning Semi-Detached Residence In Need of Complete Renovation
Cash Buyers Only
Five Bedrooms
Living Room, Sitting Room and Dining Room
Kitchen and utility room off
Bathroom and Separate WC
Detached Garage
Oil Fired Central Heating (boiler not working)
Enclosed Garden To Rear
Within Easy Reach Of All Of East Belfast's Leading Primary & Post Primary Schools
Convenient To Ballyhackamore, Belmont, Stormont Grounds & The Comber Greenway
Within Comfortable Commuting Distance Of Belfast City Centre, Titanic Quarter & Belfast City Airport
Viewing by Private Appointment
Description
This is a superb opportunity for developers or individuals willing to refurbish a house in an established area in the heart of East Belfast,.
Within walking distance of the vibrant Ballyhackamore and Belmont Villages, excellent primary and post primary schools are all within reach. For those who commute, the rapid transport system offers easy travel to Belfast City Centre, Belfast City Airport, and Titanic Quarter, are also situated close by.
The accommodation which extends to over 2 floors, with a spacious attic and the asking price reflects the large volume of renovation work required. Once complete the finished product will make this a most sought after home.
The living space comprises of an entrance porch, entrance hall, living room, sitting room, dining room, kitchen, utility room, pantry, bathroom, separate wc and five bedrooms.
Outside is a detached garage and enclosed gardens to the rear.
The house is very much is its original state and some of the architectural features still exist.
The property is not suitable for mortgage and we invite cash buyers only with proof of funds.
Rooms
ENTRANCE DOOR:
ENCLOSED PORCH::
Corniced ceiling.
ENTRANCE HALL:
LIVING ROOM:: 16'5" x 12'12" (5m x 3.96m)
Tiled fireplace, corniced ceiling.
FAMILY ROOM:: 17'3" x 12'8" (5.26m x 3.86m)
Tiled fireplace, corniced ceiling.
PANTRY:: 6'1" x 5'3" (1.85m x 1.6m)
CLOAKROOM:: 6'1" x 6'0" (1.85m x 1.83m)
DINING ROOM:: 12'5" x 10'12" (3.78m x 3.35m)
Fireplace.
KITCHEN:: 14'1" x 8'4" (4.3m x 2.54m)
UTILITY ROOM:: 9'8" x 4'9" (2.95m x 1.45m)
LANDING::
BEDROOM 1:: 13'8" x 8'8" (4.17m x 2.64m)
BATHROOM::
Bath and wash hand basin, separate low flush WC.
BEDROOM 2:: 12'5" x 11'9" (3.78m x 3.58m)
Wash hand basin, cast iron fireplace.
BEDROOM 3:: 12'12" x 11'5" (3.96m x 3.48m)
Cast iron fireplace with tiled inset.
BEDROOM 4:: 12'0" x 11'9" (3.66m x 3.58m)
BEDROOM 5:: 12'1" x 11'5" (3.68m x 3.48m)
ATTIC ROOM 1:: 12'4" x 11'6" (3.76m x 3.5m)
ATTIC ROOM 2:: 11'10" x 10'8" (3.6m x 3.25m)
ATTIC ROOM 3:: 15'1" x 9'3" (4.6m x 2.82m)
GARDEN STORE:: 7'9" x 4'12" (2.36m x 1.52m)

