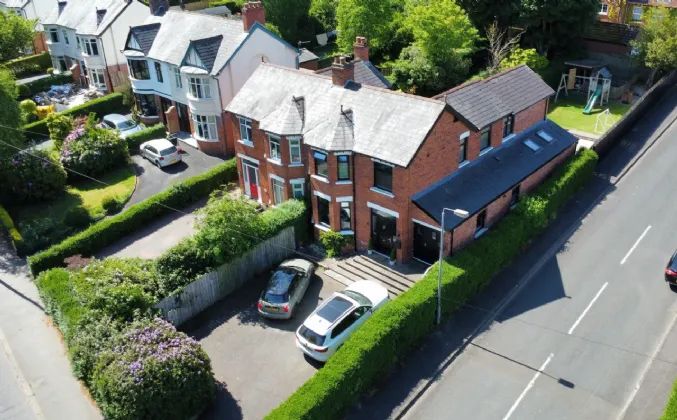GROUND FLOOR:
Entrance door.
ENTRANCE HALL:
Original Terrazzo floor, corniced ceiling, under stairs seating, ample storage, shoe drawers, cupboards and built in wardrobe, cloaks cupboard.
FORMAL LIVING ROOM: (5.87m into bay x 3.89m)
Cast iron fireplace, Oak parquet wood block floor.
KITCHEN WITH CASUAL DINING AND LIVING AREA: 25'2" x 24'8" (7.67m x 7.52m)
Full range of high and low level units with Quartz work surfaces, recess for range, extractor hood over, recess for fridge freezer, built in microwave, glazed display cupboard, central island unit with with Quartz work surface, built in dishwasher, stainless steel 1.5 bowl sink unit with mixer taps, breakfast bar. Large sliding door to rear garden and patio, built in window seats and storage.
Built in TV unit and deep storage drawers.
WALK IN LARDER: 6'4" x 3'0" (1.93m x 0.91m)
High spec shelved with drawers.
UTILITY ROOM: 11'7" x 5'9" (3.53m x 1.75m)
Plumbed for washing machine and tumble dryer, stainless steel single drainer sink unit with mixer taps.
OFFICE/GYM: 14'4" x 5'9" (4.37m x 1.75m)
Double doors to front, built in desks and shelving.
FIRST FLOOR: (Landing)
Access to partly floored roofspace via ladder.
BEDROOM 1: (4.14m into bay x 2.92m)
Corniced ceiling, original cast iron fireplace. High quality built in wardrobes.
ENSUITE SHOWER ROOM:
Fully tiled shower cubicle with thermostatic overhead rain shower, low flush WC, vanity sink unit with mixer taps, fully tiled walls, ceramic tiled floor, chrome towel radiator.
BEDROOM 2: 10'8" x 7'4" (3.25m x 2.24m)
BEDROOM 3: 11'0" x 9'3" (3.35m x 2.82m)
BEDROOM 4: 8'4" x 7'10" (2.54m x 2.4m)
BATHROOM:
White suite comprising: panelled bath with mixer taps and shower fitting, fully tiled shower cubicle with thermostatic overhead rain shower, vanity sink unit with mixer taps, fully tiled walls, ceramic tiled floor.
OUTSIDE:
To the rear, a sun-soaked paved patio with a southerly aspect leads to a neatly lawned garden and an additional patio area, perfect for relaxing or entertaining. The space also includes a garden shed, a gated dog pen, and a convenient cold-water tap.
To the front, a generous driveway provides ample off-street parking.

