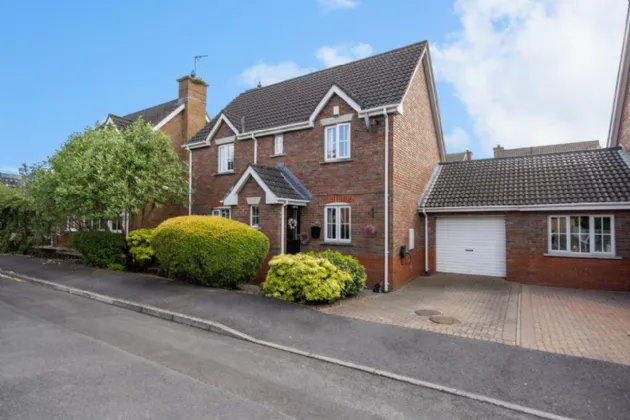UPVC FRONT DOOR TO TILED ENTRANCE PORCH. INNER DOOR TO:
RECEPTION HALL:
Matching tiled floor, cloaks cupboard understairs
LIVING ROOM: 19'8" x 12'3" (6m x 3.73m)
Feature fireplace with slate hearth, solid wooden floor and uPVC double doors to rear
KITCHEN/DINING: 23'1" x 9'11" (7.04m x 3.02m)
Modern fitted kitchen with range of high and low level units, work surfaces, stainless steel sink unit with mixer taps, integrated oven and hob, extractor hood, ceramic tiled floor part tiled walls, concealed lighting.
INTEGRAL GARAGE: 19'4" x 9'10" (5.9m x 3m)
Oil fired boiler, plumbed for washing machine, light and power
FIRST FLOOR LANDING:
Access to roofspace, shelved hotpress with copper cylinder
BEDROOM 1: 12'3" x 11'11" (3.73m x 3.63m)
EN SUITE: 6'5" x 4'9" (1.96m x 1.45m)
Fully tiled suite comprising WC, vanity unit, corner shower cubicle, towel rail, spotlights and extractor fan
BEDROOM 2: 13'6" x 9'11" (4.11m x 3.02m)
BEDROOM 3: 10'4" x 9'6" (3.15m x 2.9m)
Mirror fronted sliding robes
BATHROOM: 9'2" x 8'8" (2.8m x 2.64m)
Modern suite comprising WC, wash hand basin, panelled bath, corner shower cubicle, spotlights and extractor fan
OUTSIDE:
Driveway parking leading to integral garage. Enclosed rear gardens with patio area and delightful South-Westerly aspect

