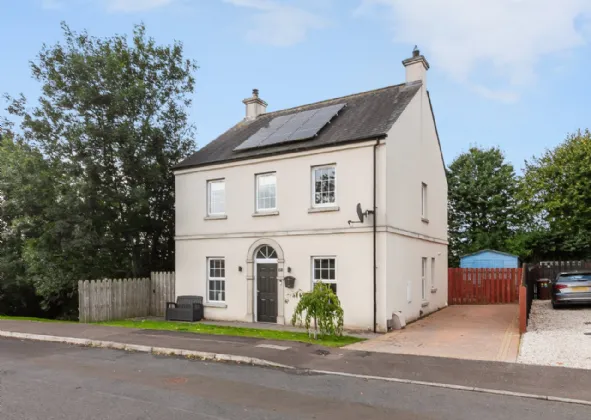UPVC FRONT DOOR TO RECEPTION HALL:
RECEPTION HALL:
Luxury vinyl tile (LVT) flooring, , storage cupboard/cloakroom
LIVING ROOM: 16'5" x 10'4" (5m x 3.16m)
Luxury vinyl tile (LVT) flooring, wall mounted gas fire
KITCHEN/DINING/LIVING: 20'6" x 18'10" (6.24m x 5.75m)
Multifuel stove with wooden beam, range of high and low level units, integrated fridge freezer, integrated dishwasher, 1.5 bow composite sink, 'Belling' electric oven, 4 ring gas hob, glass extractor fan, luxury vinyl tile (LVT) flooring, double uPVC doors to patio
UTILITY ROOM:
Range of high and low level units, stainless steel sink unit, plumbed for washing machine, space for tumble dryer, 'Vaillant' gas boiler
DOWNSTAIRS WC:
Low flush WC, pedestal wash hand basin with vanity unit
FIRST FLOOR LANDING:
Access to floored roofspace
MAIN BEDROOM: 12'10" x 9'9" (3.91m x 2.96m)
Buiilt in mirrored sliderobes
ENSUITE SHOWER ROOM:
Ceramic tiled floor, low flush WC, pedestal wash hand basin with with single tap, double shower, spotlighting, extractor fan
BEDROOM 2: 10'11" x 9'7" (3.32m x 2.91m)
BEDROOM 3: 11'5" x 8'11" (3.47m x 2.71m)
BEDROOM 4: 11'10" x 7'2" (3.60m x 2.19m)
BATHROOM:
Ceramic tiled floor, low flush WC, bath with telephone hand shower, pedestal wash hand basin, shower, spotlighting, extractor fan

