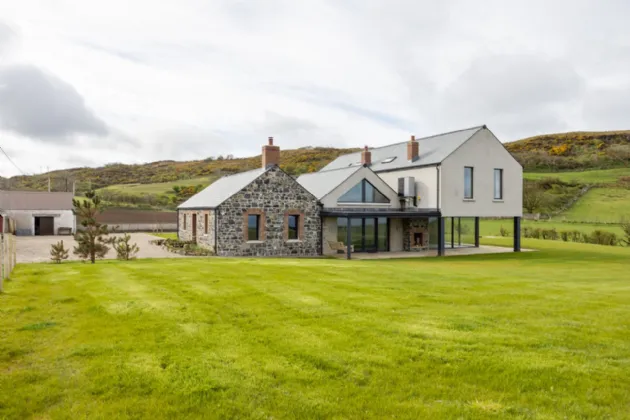Key Features
Magnificent Recently Constructed Detached Family Home extending to 3500 sq ft
Exceptional Standard of Finish and Specification Throughout
Three Generous Bedrooms all with Luxury Ensuite Shower Rooms
Modern Fully Fitted Kitchen open to Dining Area
Living Room and Family Room [ Potential 4th Bedroom ]
Utility Room and Pantry
Cloakroom [ Potential Downstairs Shower Room]
Beautiful Site extending to 1 acre with panoramic views over Whitepark Bay and Irish Sea
Planning for additional 3 bedroom cottage
Magnificent Sought After Coastal Location close to all of the areas local attractions
Heat Recovery and Beam Vacuum
Wrought Iron Electric Gates
Solar Panels
Air Source Heat Pumps
Viewing Strongly Recommended and By Private Appointment
Description
This is a unique opportunity to acquire a beautifully presented and finished luxury family home on a stunning site extending to 1 acre along this magnificent stretch of the North Antrim coastline.
The property which has recently been constructed has well-appointed and exceptionally well presented accommodation extending to 3500 sq ft with three double bedrooms, all with ensuite facilities, superb kitchen open to dining, living room and family room
Externally the property is positioned on a pleasant site laid in lawns with feature patio area and generous parking. In addition there is planning for a 3 bed cottage
Situated on the periphery of Ballycastle and within close proximity of the Giant’s Causeway and Bushmills, the property is also well placed to enjoy all the recreational amenities of the area including various water sports, fishing, coastal walks and several world renowned golf courses including Royal Portrush.
All in all this is an excellent opportunity to purchase a family/holiday retreat with stunning views over the Irish sea in this area of outstanding natural beauty.
Rooms
ENTRANCE HALL:
Reclaimed parquet flooring from Wilsons Yard
DOWNSTAIRS WC:
SITTING ROOM: 19'5" x 14'8" (5.91m x 4.48m)
Reclaimed parquet flooring from Wilsons Yard, multi fuel burning stove
UTILITY ROOM: 11'6" x 6'12" (3.51m x 2.13m)
Low level units, recess for American Style Fridge freezer
KITCHEN/DINING AREA: 35'5" x 20'3" (10.8m x 6.17m)
Range of units and high quality appliances, Belfast Sink, central island unit, tiled floor
PANTRY: 7'10" x 6'10" (2.40m x 2.09m)
LIVING ROOM: 23'8" x 22'1" (7.21m x 6.73m)
FIRST FLOOR LANDING:
BEDROOM 1: 19'5" x 14'1" (5.92m x 4.30m)
WALK IN WARDROBE: 13'5" x 7'3" (4.10m x 2.22m)
BATHROOM: 11'5" x 7'8" (3.48m x 2.34m)
Wilsons Antique Free standing bath, high flush WC, wash hand basin, marble tiled floor
BEDROOM 2: 15'5" x 14'8" (4.71m x 4.47m)
ENSUITE: 11'5" x 5'5" (3.17m x 1.83m)
Walk in shower enclosure, WC and wash hand basin
BEDROOM 3: 14'8" x 14'4" (4.47m x 4.38m)

