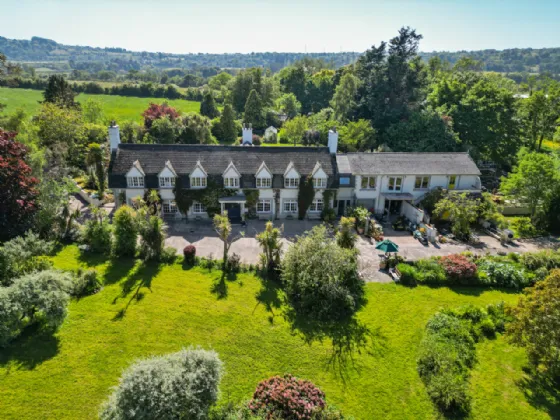GROUND FLOOR: (18.3m x 6.17m)
RECEPTION HALL: 17'9" x 17'1" (5.4m x 5.2m)
Jerusalem Marble tiled floor, corniced ceiling. Cloakroom.
DRAWING ROOM: 35'1" x 18'1" (10.7m x 5.5m)
Corniced ceiling, fireplace with polished granite inset, open fire and marble surround, Jerusalem Marble tiled floor.
LIVING ROOM: 20'10" x 11'4" (6.35m x 3.45m)
Fireplace with open fire and marble surround, corniced ceiling, solid Irish Oak wood floor, period design storage and display cabinets.
CLOAKROOM:
Low flush WC, pedestal wash hand basin with mixer taps, partly tiled walls, Jerusalem Marble tiled floor, corniced ceiling., flat panelled wainscoting and corner storage cupboard.
KITCHEN WITH CASUAL DINING AREA: (5.05m x 4.67m)
Full range of high and low level units with polished granite work surfaces, stainless steel gas hob, electric oven, grill, oil fired Aga, plumbed for dishwasher, ceramic tiled floor, sizeable larder.
UTILITY ROOM:
Full range of high and low level units, plumbed for washing machine and tumble dryer, stainless steel single drainer sink unit with mixer taps, ceramic tiled floor.
FIRST FLOOR:
BEDROOM 1:
Plumbed for ensuite.
ENSUITE SHOWER ROOM:
Shower cubicle with overhead rain shower, low flush WC, pedestal wash hand basin with mixer taps, towel radiator.
DRESSING ROOM: (2.36m x 2.03m)
Oak floor, built in robes.
BEDROOM 2: (3.66m x 3.35m)
Prepared for ensuite.
BEDROOM 3: (4.42m x 2.5m)
Oak floor.
BEDROOM 4: (4.34m x 3.23m)
BEDROOM 5: (4.3m 3.1m)
SEPARATE SHOWER ROOM: (3.43m x 2.57m)
Fully tiled shower cubicle with overhead rain shower, low flush WC, semi pedestal wash hand basin with mixer taps, shower cubicle, ceramic tiled floor, chrome towel radiator.
BEDROOM 6: (3.73m x 3.07m)
Oak floor, built in wardrobes.
ENSUITE BATHROOM:
Panelled bath with mixer taps and telephone hand shower, low flush WC, wash hand basin with mixer taps, marble worktop and floor, chrome towel radiator.
SEPARATE BATHROOM:
Bath, low flush WC, wash hand basin, shower cubicle.
ANNEX:
GARAGE: 16'5" x 13'2" (9.45m x 3.66m)
SEPARATE WC:
OFFICE: (3.76m x 3.25m)
LOG STORE:
KITCHEN AREA:
LIVING AREA:
MILL BUILDING:
Roller door.
KITCHEN AREA OPEN TO LIVING AREA: 24'0" x 55'9" (7.32m x 17)
BASEMENT ROOM: 33'0" x 20'0" (10.06m x 6.1m)
Power and light, 3 phase industrial supply.
OPEN ENTRANCE PORCH: 8'0" x 6'6" (2.44m x 1.98m)
Leaded stained glass double doors depicting local Herons.
LARDER: 6'0" x 5'5" (1.83m x 1.65m)
Fully shelved with low level cupboards.
ENSUITE::
WC and wash hand basin.
MILL BUILDING CIRCA 1793:
Roller door.
FIRST FLOOR MEZZANINE: 25'8" x 20'0" (7.82m x 6.1m)

