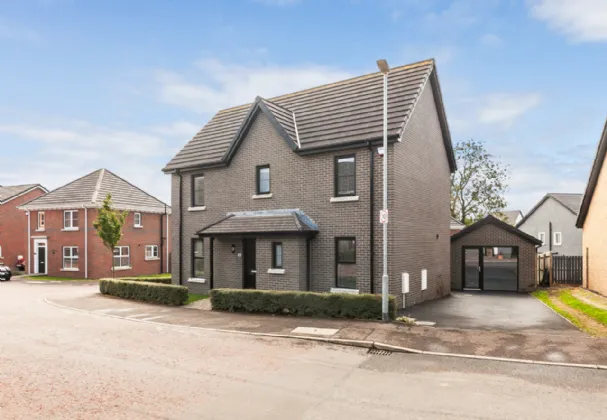Description
Simon Brien are pleased to present to the sale market this excellent three bedroom detached home with sunroom which is situated within the highly desirable and sought after Belmont Hall development.
Formerly the developments site office, the property has been fully refurbished to an excellent standard and offers spacious and well proportioned accommodation throughout.
The ground floor benefits from a sizeable living room, a spacious fitted kitchen with integrated appliances and a bright garden room overlooking the rear gardeb. The first floor offers three well-proportioned bedrooms, including a master bedroom with ensuite shower room, alongside a luxury four piece family bathroom with double ended panel bath and separate enclosed shower.
Externally, the property provides a fully enclosed rear garden with excellent sun orientation and a detached garage, offering both versatility and convenience. Ideally located close to local amenities, schools and excellent transport facilities, this is an excellent opportunity to acquire a modern family home in a highly sought-after location.
Rooms
ENTRANCE HALL:
Cloakroom
WC:
Low flush WC, pedestal hand wash basin
LOUNGE: 18'8" x 11'4" (5.7m x 3.45m)
Plus bay
Patio Doors to garden
KITCHEN/DINING & UTILITY AREA: 18'8" x 14'11" (5.7m x 4.55m)
Spotligthing, range of high- and low- level units, integrated fridge freezer, 1.5 bowl sink unit, integrated dishwasher, integrated washer dryer, under bench electric oven, 4 ring gas hob, stainless steel extractor fan. Additional understair storage.
SUNROOM: 10'2" x 9'10" (3.1m x 3m)
Doors to patio and garden
MASTER BEDROOM: 15'1" x 11'4" (4.6m x 3.45m)
ENSUITE:
Low flush WC, pedestal wash hand basin, shower cubicle.
BEDROOM 2: 9'7" x 10'5" (2.92m x 3.18m)
BEDROOM 3: (11;04 x 2.4m)
BATHROOM:
Low flush WC, pedestal wash hand basin, bath with telephone hand shower, corner shower cubicle
OUTSIDE:
Detached Garage, private gardens, laid in lawn

