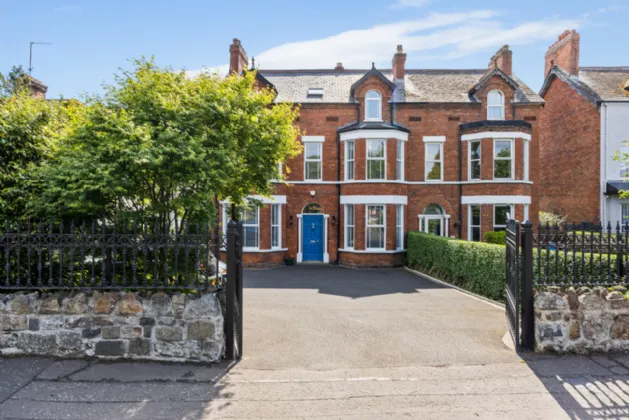GROUND FLOOR:
FRONT:
ENTRANCE PORCH:
Tiled floor and internal glazed door.
HALLWAY:
Original ceiling rose, corniced ceiling, solid wood floor, dado rail, and under stair storage.
RECEPTION ROOM ONE: 16'0" x 11'10" (4.88m x 3.6m)
Solid wood flor, original fireplace and picture rail.
RECEPTION ROOM TWO: 16'10" x 11'10" (5.13m x 3.6m)
Solid wood floor, picture rail and multifuel stove.
KITCHEN/ DINING/ LIVING AREA: 38'10" x 17'3" (11.84m x 5.26m)
Range of high and low level units, granite worktops, double oven, six ringed hob and overhead extractor unit. Integrated dishwasher, one and a half bowl stainless steel sink unit with mixer tap. Luxury porcelain tile floor to dining and living space, wood burning stove, ceiling lanterns, bifold doors out into the garden.
ULTILTY ROOM: 8'10" x 7'5" (2.7m x 2.26m)
Plumbed for washing machine and dryer, stainless steel sink.
WC:
Comprises of fully tiled shower unit, low flush WC, LED Mirror, Wall hung vanity unit and ceramic wash hand basin with mixer tap. Partly tiled walls and extractor fan.
FIRST FLOOR:
FAMILY BATHROOM:
Comprising of freestanding bath, wall hung WC, wall hung vanity, ceramic bowl sink with mixer tap, separate corner shower unit with rainfall shower head and telephone hand attachment. Fully tiled walls, vertical mirrored radiator and extractor fan.
BEDROOM ONE: 16'5" x 11'10" (5m x 3.6m)
Picture rail, ornate ceiling rose and feature fire place.
BEDROOM TWO: 16'5" x 11'10" (5m x 3.6m)
Picture rail, ornate ceiling rose and feature fireplace.
BEDROOM THREE: 11'9" x 12'6" (3.58m x 3.8m)
Picture rail and feature fireplace.
BEDROOM FOUR: 8'8" x 6'4" (2.64m x 1.93m)
Picture rail and feature fireplace.
SECOND FLOOR:
BEDROOM FIVE: 12'10" x 11'8" (3.9m x3.56m)
Feature fireplace.
BEDROOM SIX: 12'10" x 11'8" (3.9m x 3.56m)
Feature fireplace.
BEDROOM SEVEN: 12'4" x 11'7" (3.76m x 3.53m)
Feature fireplace.
BEDROOM EIGHT/ OFFICE: 9'2" x 6'4" (2.8m x 1.93m)
...
OUTSIDE:
Paved patio area, side access via gate, south facing garden, pond, feature lighting and additional parking to rear. A pleasant range of shrubbery, bordering hedges and a mature apple tree. With access to…
GARAGE:
Electric roller doors at two entrances and access from Glastonbury Avenue.
BEDROOM FOUR/ OFFICE: 8'8" x 6'4" (2.64m x 1.93m)
Picture rail.
BEDROOM EIGHT/ DRESSING: 9'2" x 6'4" (2.8m x 1.93m)
ENTRANCE:
Original wooden door.
LOUNGE: 16'0" x 11'10" (4.88m x 3.6m)
Feature bay window solid wood floor, beautiful ceiling rose, original fireplace and picture rail.
LIVING ROOM: 16'10" x 11'10" (5.13m x 3.6m)
Feature bay window, ornate ceiling rose, solid wood floor, picture rail and multifuel stove.
UTILITY ROOM: 8'10" x 7'5" (2.7m x 2.26m)
Plumbed for washing machine and dryer, stainless steel sink.
LANDING:
Corniced ceiling and dado rail.
DETACHED GARAGE:
With two entrance points, electric rollers at back entrance accessed from Glastonbury Avenue. Parking for two vehicles.

