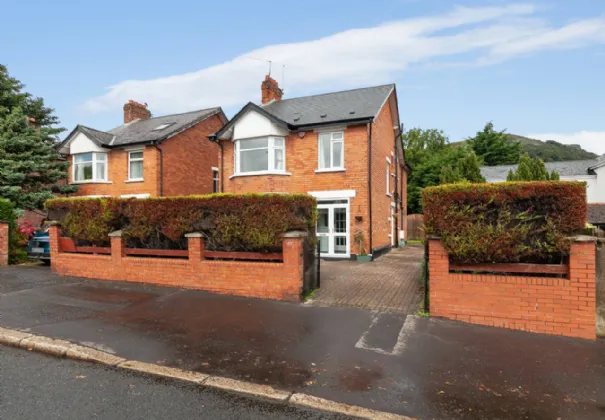ENTRANCE:
PVC front door
ENTRANCE PORCH:
Inner wooden front door with glass side panels
ENTRANCE HALL:
Wooden flooring, wall panelling, picture rail and cornice ceiling
LOUNGE: 15'11" x 12'5" (4.85m x 3.78m)
Feature bay window, feature fire place, wooden floor, picture rail
LIVING ROOM: 14'5" x 9'10" (4.4m x 3m)
Picture rail, cornice ceiling, wooden floor
KITCHEN: 10'3" x 10'2" (3.12m x 3.1m)
Excellent range of high and low level wooden units, 1.5 stainless steel sink unit with mixer taps, 4 ring hob with overhead stainless steel extractor unit and underbench oven, integrated dishwasher, space for fridge freezer, tiled floor, access to side and leading to...
DINING ROOM: 11'1" x 10'0" (3.38m x 3.05m)
Picture rail, cornice ceiling, tiled floor
CLOAKROOM:
Comprising of low flush WC, ceramic bowl sink unit with mixer tap and vanity storage underneath, extractor fan
FIRST FLOOR LANDING:
Feature stain glass window, picture rail, cornice ceiling, built in storage
BEDROOM 1: 16'0" x 11'3" (4.88m x 3.43m)
Views over Cavehill
BEDROOM 2: 14'0" x 9'11" (4.27m x 3.02m)
Feature bay window, picture rail
BEDROOM 3: 11'1" x 10'0" (3.38m x 3.05m)
Picture rail
BEDROOM 4: 9'2" x 15'6" (2.8m x 4.72m)
BATHROOM:
Comprises of bath with overhead shower and glass shower screen, low flush WC, pedestal wash hand basin with mixer tap, part tiled walls, tiled floor, extractor fan, panelled walls
UTILITY CUPBOARD:
Plumbed for washing machine, space for tumble dryer, access to loft
OUTSIDE:
Ample off street driveway parking to front, rear garden laid in lawn with surrounding fencing, side with ample parking and storage spaces

