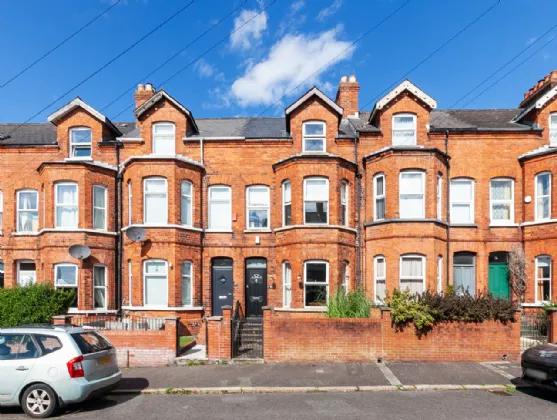GROUND FLOOR:
Composite front door.
ENTRANCE PORCH:
Tiled floor, corniced ceiling and inner glass door.
ENTRANCE HALL:
Tiled floor, corniced ceiling, ceiling rose and ceiling corbel.
OPEN PLAN LIVING INTO FAMILY ROOM: 25'10" x 10'10" (7.87m x 3.3m)
Feature bay window, parquet floor, ceiling rose, corniced ceiling, feature fireplace, bespoke shelving, open plan into family room with continued parquet flooring, feature wood burning stove and access to...
KICTCHEN/ DINING: 14'3" x 14'3" (4.34m x 4.34m)
Comprises of an excellent range of units, one and a half bowl sink unit with mixer tap, space for five ring hob and Kinwood Double oven, stainless steel splashback and over head extractor unit. Recessed lighting, pantry cupboard, tiled floor, casual dining space with an array of natural light and beautiful exposed red brick feature wall. Access to rear garden.
OUTSIDE:
REAR:
Enclosed rear yard with outside lights and tap.
FRONT:
Enclosed.
FIRST FLOOR:
Corniced ceiling and built in storage space.
SECOND FLOOR:
LANDING:
Corniced ceiling, ceiling corbel, Velux Skylight and access to loft.
BEDROOM FIVE/ OFFICE: 10'4" x 7'8" (3.15m x 2.34m)
BEDROOM FOUR: 10'10" x 9'1" (3.3m x 2.77m)
BEDROOM THREE: 15'3" x 11'7" (4.65m x3.53m)
BEDROOM ONE: 15'2" x 14'8" (4.62m x 4.47m)
Feature bay window, original feature fireplace, corniced ceiling and ceiling rose.
BEDROOM TWO: 10'10" x 9'4" (3.3m x 2.84m)
BATHROOM:
Comprises of paneled bath with glass shower screen and overhead shower with mixer taps, low flush WC, ceramic bowl sink unit with vanity storage underneath, tiled splash back and mixer taps. Partly tiled walls, tiled floor and extractor fan.
KITCHEN/ DINING: 14'3" x 14'3" (4.34m x 4.34m)
Comprises of an excellent range of units, one and a half bowl sink unit with mixer tap, space for five ring hob and Kenwood Double oven, stainless steel splash back and overhead extractor unit. Recessed lighting, pantry cupboard, tiled floor, casual dining space with an array of natural light and beautiful exposed red brick feature wall. Access to rear garden.

